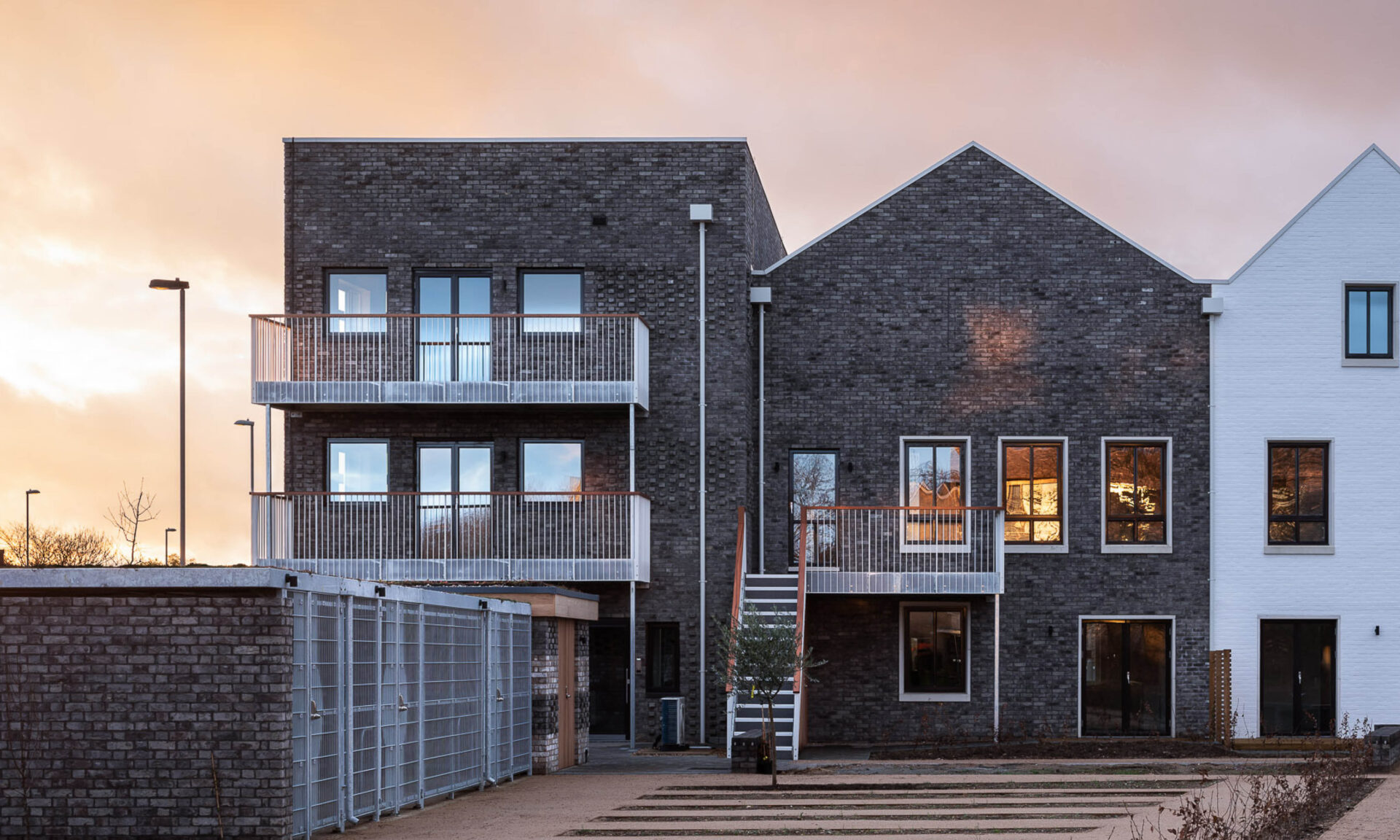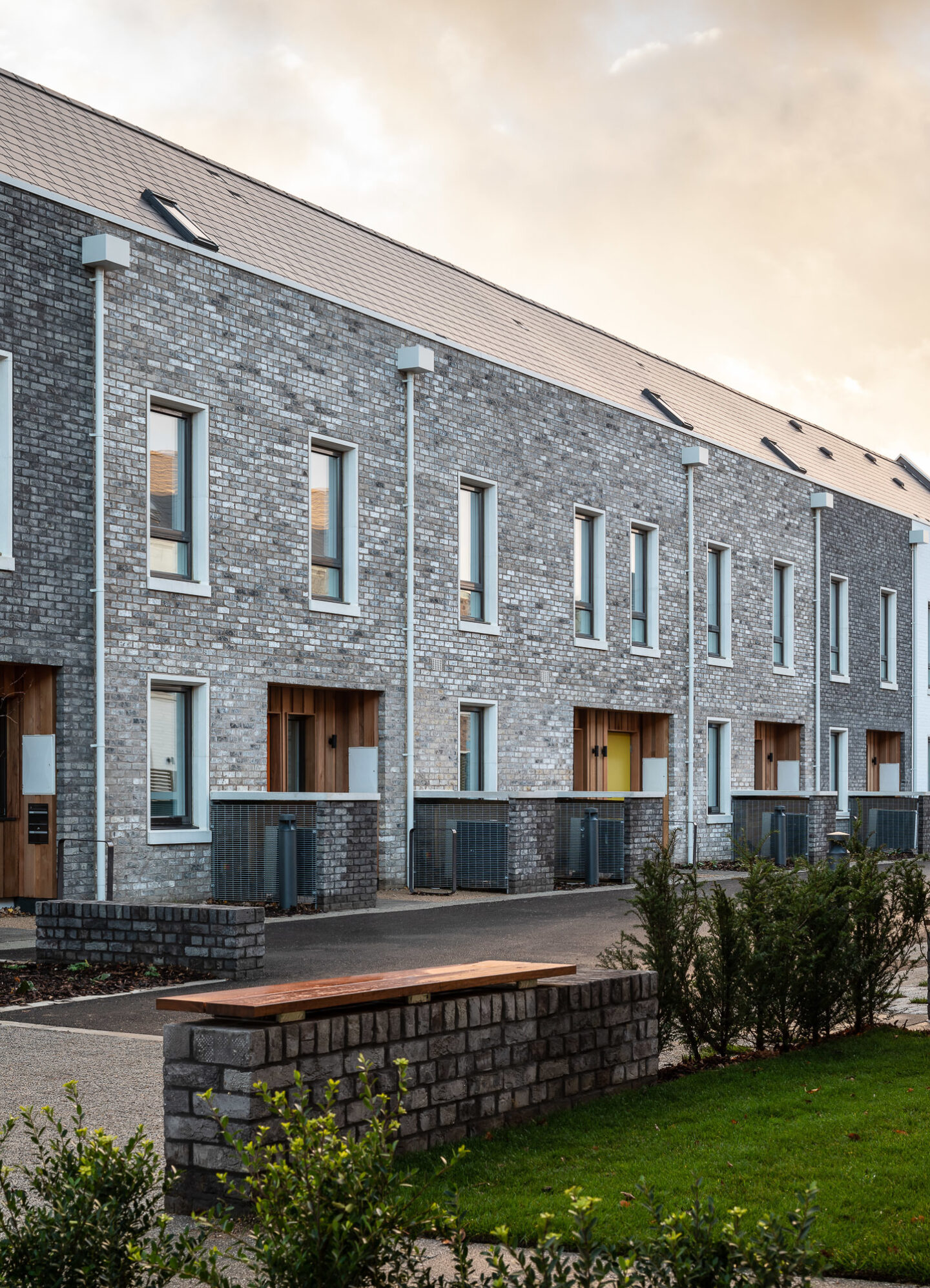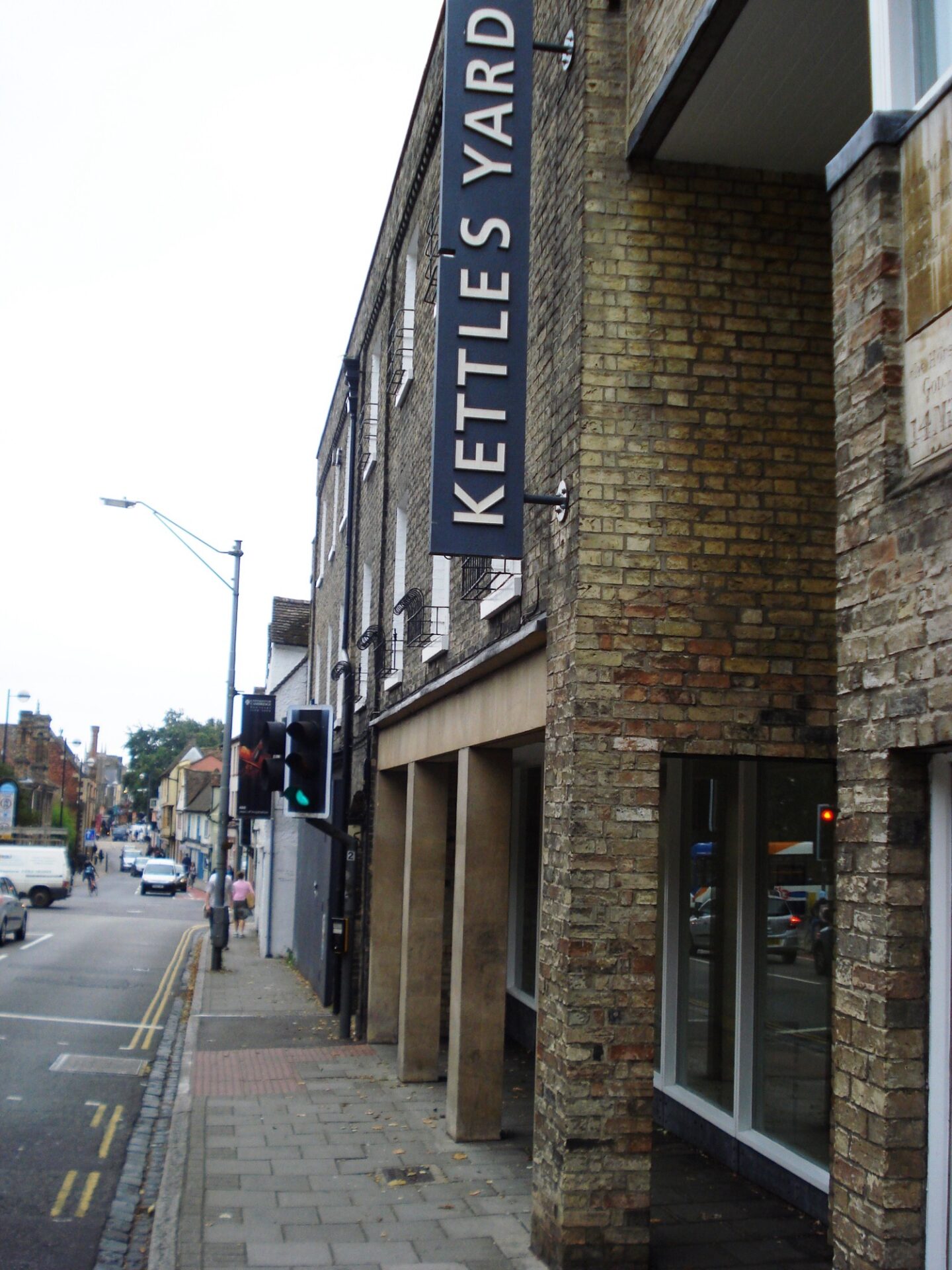2019 RIBA National Awards – Latest


RIBA has announced the 54 winners of 2019 RIBA National Awards for architecture. The awards, presented since 1966, recognise the UK’s best new and significant construction projects and provide an insight into the UK’s design and economic trends.
"I am particularly heartened that more than one third of our winners have creatively adapted existing buildings," said Derbyshire. "Given the scale of the global environmental challenge, we must encourage sustainable development and investment in buildings of the highest quality – projects that will inspire and meet the needs of generations to come." said RIBA President Ben Derbyshire.
We are very pleased to announce that two of our projects are among the 54 on the winning list: Marmalade Lane and Kettle's Yard, both in Cambridge.
Marmalade Lane
An excellent example of collaborative use of factory-based timber construction, Marmalade Lane is a collective custom build development in Cambridge. The town’s first cohousing community, it supports a way of life in which residents not only get to know their neighbours and enjoy a real sense of community, but jointly manage their living environment together. As well as their own private home, each resident household benefits from shared spaces and facilities that enrich the living experience and encourage a more social way of life. All residents are members of Cambridge Cohousing Ltd, and have a stake in the common parts and contribute to the management of the community.
We worked closely with MOLE Architects and Trivselhus to deliver the 42 new homes. The scheme’s construction was fully prefabricated with a Swedish closed panel timber frame, along with a CLT frame for the apartment block and common house. The material’s strong aesthetic and sustainable qualities closely matched the aspirations of the co-housing community and the client team.
The Trivselhus system is built around a high-performance closed panel timber wall frame, with pre-installed windows and service containment. The use of large panel factory assembly leads to extremely low air leakage (<2m3) and has high thermal performance. Thanks to the heated, dry, safe factory environment for prefabrication, the outputs’ quality far exceeds anything that could have been achieved onsite.
As a cohousing development, Marmalade Lane is the product of an innovative design process in which members of K1 Cohousing, drawn from all ages and backgrounds, and who have been involved from the outset.
Architect: Mole Architects
Client: TOWN and Trivselhus with Cambridge Cohousing

Kettle's Yard
Established in the 1950s and subsequently extended by Sir Leslie Martin in the late 60s, Jim Ede’s domestic museum, Kettle's Yard, was sensitive enhancement project to restore this first major addition to the way it had been when it first opened.
The new single storey extensions were constructed out of similar materials as the retained structures, employing load bearing masonry walls and timber roofs. The existing terrace on Castle Street was demolished, bar the façade, with a new reinforced concrete frame added on top of the basement waterproof concrete boxes. In some areas, this concrete was left exposed to continue the natural feel to the finishes.
The temporary design of the retained facades was one of the most challenging aspects of the works. Limited access on the street meant traditional solutions were not feasible, along with further complications related to the retained façade being re-supported on the new concrete frame at first floor level. The architects, structural engineers and contractors teams overcame these difficulties
Architect: Jamie Fobert Architects
Client: Kettle's Yard, University of Cambridge