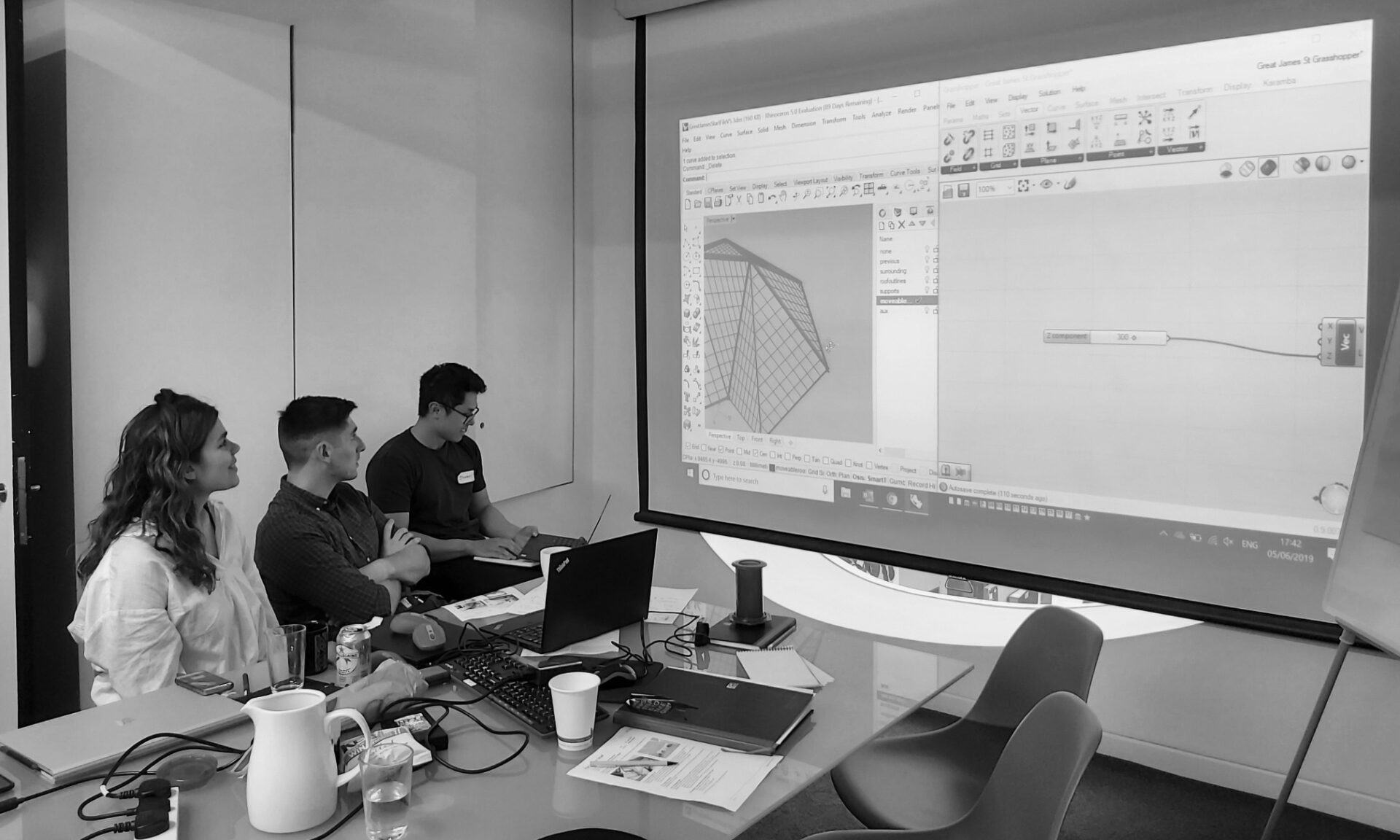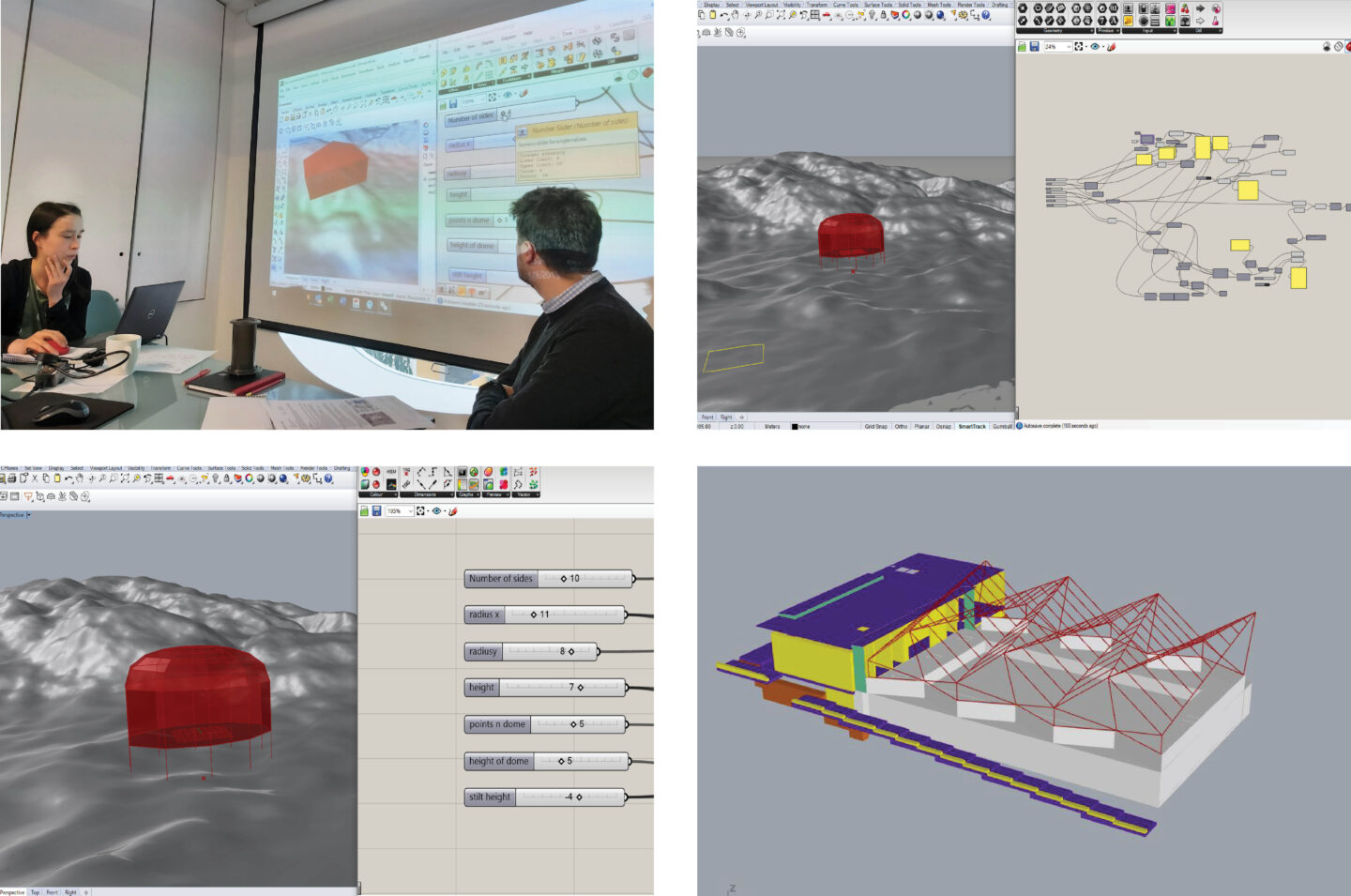Elliott Wood Parametrics Hackathon – Latest

On Wednesday, we held the Elliott Wood inaugural parametrics hackathon in our Wimbledon office, giving our in-house Rhino and Grasshopper users a platform to work collaboratively to solve tricky challenges, share knowledge and of course, learn from the best – parametrics ‘guru’ Harri Lewis from Mule Studio.
Our engineers and technicians worked efficiently in four teams on different challenges, each detailed below. They then presented their impressive solutions to all participants, taking in constructive feedback and praise equally. All in all, it was a fantastic day!
Our thanks to Harri for helping us set up the event and sharing a wealth of lots of new tips and tricks while having the patience to work with those with zero experience!
Watch this space for the next hackathon, and drop us a line at news@elliottwood.co.uk if you’d like to get involved.

Challenge 1 – staircase design
The team produced a Grasshopper script to generate the geometry of a spiral staircase where parameters such as number of storeys, inter storey height, number of risers and degree of rotation could be specified. An impressive model was created that included the stair treads, balustrades and soffit. Future development is planned to allow different staircase types and shapes to be created; the aim is to roll this out across the business in due course for use in day to day project work.
Challenge 2 – hurricane building
With natural disasters such as hurricanes becoming more prevalent across the world, one of our challenges looked at how buildings can be optimised to resist hurricane conditions. Many houses constructed in hurricane affected areas are built out of local building materials, with features such as overhanging roofs to provide shade, but these features are dangerous in hurricane conditions because the wind pressures can build up and rip the roof off, often leading to collapse of the building. The team wrote a Grasshopper script that allowed the geometry of the building to be varied parametrically, allowing square and domed buildings to be compared. The geometry was then analysed using Karamba to, in real time, look at the deflection of the building design under high wind loads. The team are hoping to develop the script further to introduce moving parts to the buildings, apply 3D wind loads and to undertake a CFD analysis of groups of buildings generated by the tool.
Challenge 3 – Alfriston School
Alfriston School is a fantastic project that Elliott Wood originally designed back in 2008. At this time, much of the analysis was done by hand. Our third team of engineers were given the challenge of recreating the Alfriston roof in Rhino by writing a Grasshopper script to parametrically create the geometry. Once we’d managed to recreate the geometry in Rhino, we were then able to vary the size of the building, the height of the roof ridges and various other parameters. In the scenario where a client or Architect wishes to ‘play’ with the geometry of the roof and explore different options, this type of model and script will save many hours of design time. Once the geometry is created we can then quickly analyse the structure and optimise together.
Challenge 4 – Great James Street roof
The challenge of recreating the geometry of the Great James Street roof originally designed by Elliott Wood in 2012 was undertaken by the team with least Grasshopper and Rhino experience (two of the team had never used Grasshopper and one is a self-described ‘beginner’). We managed to create a script that generated the roof geometry and allowed the height of the roof to be varied, and the structure of each panel to be parametrically varied by splitting the roof panels into a two way waffle structure. We had control over the number of divisions in the waffle structure, separately in each direction. It wasn’t the neatest code and lots of room for improvement, but not bad in a few hours from a standing start!