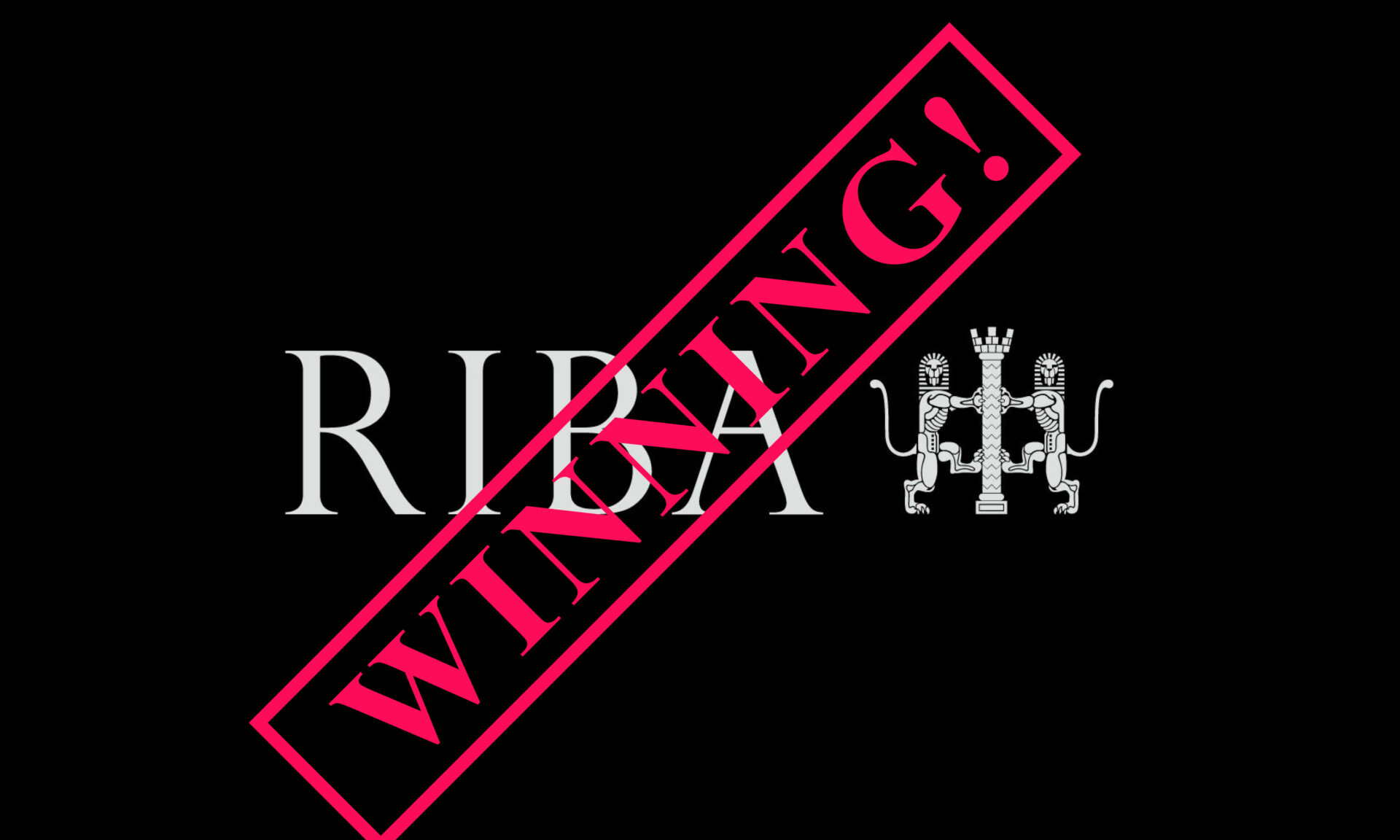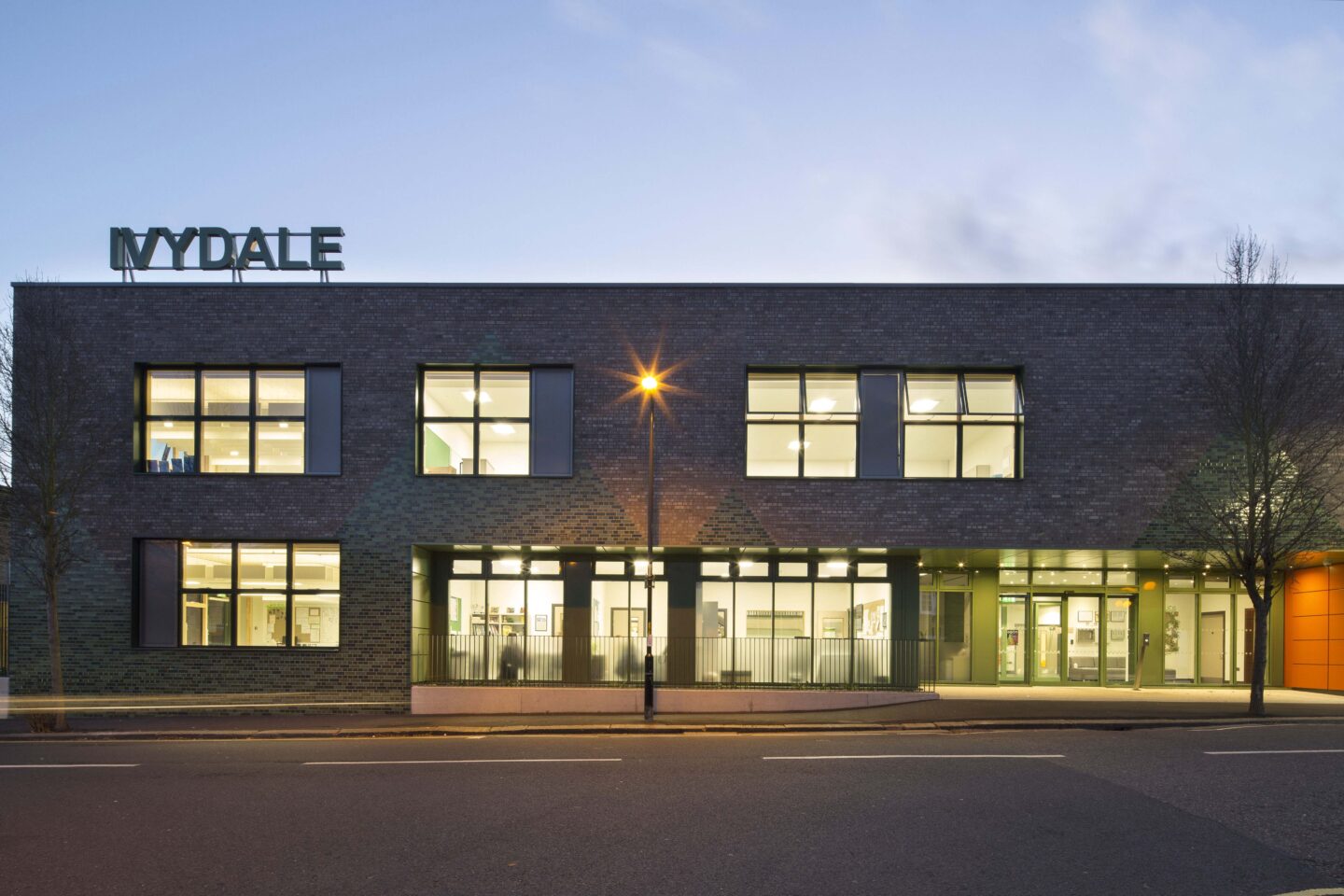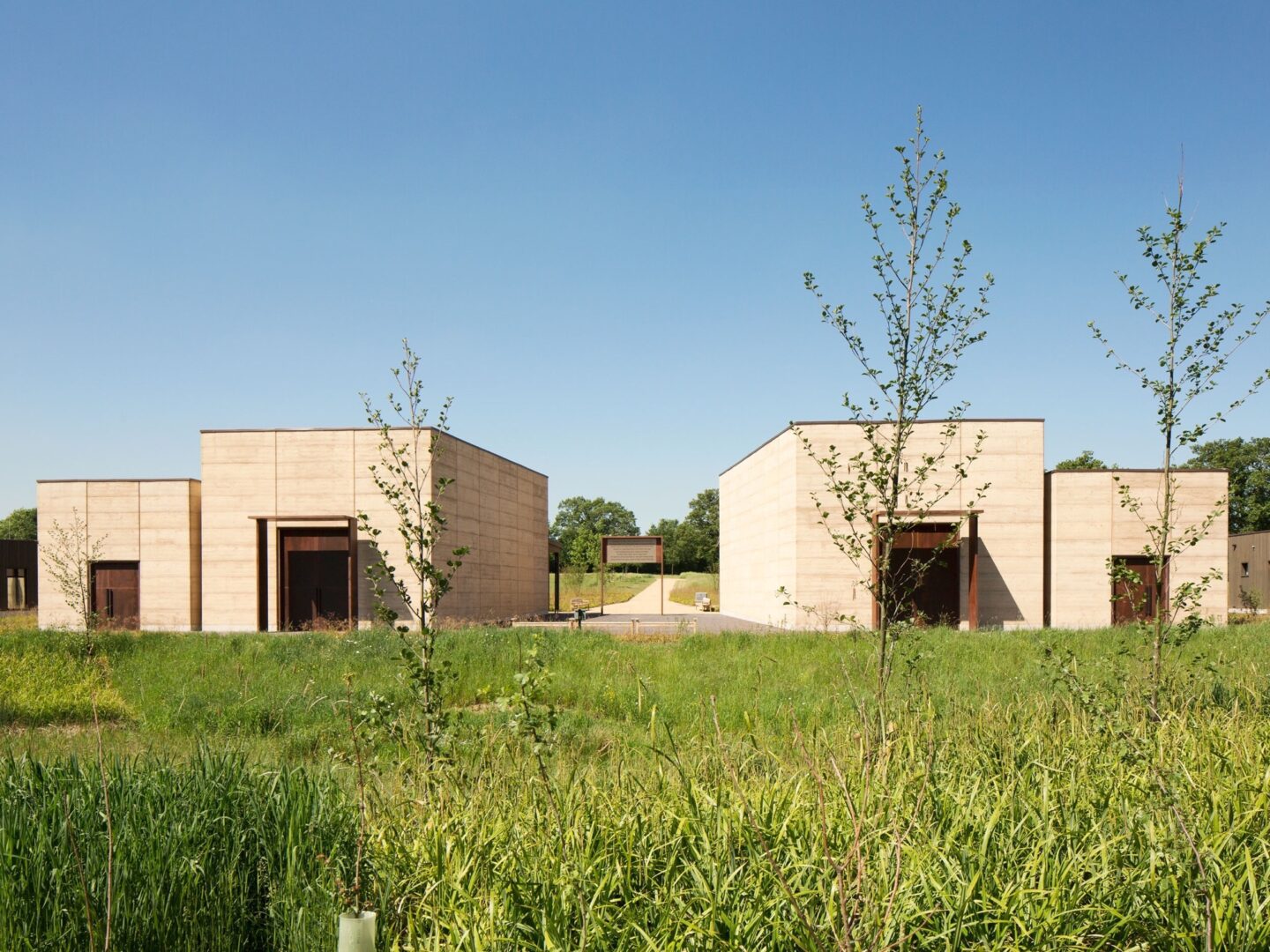RIBA Awards 2018 – Latest

The 2018 RIBA Award winners have finally been announced and we are delighted to announce that THREE projects we have worked on have won RIBA Awards!
First up, Salters’ Hall
The project is a restoration and extension of a 1976 Basil Spence building in the City of London. This original structure was – and is – and extraordinary thing. Designed for The Salters, an ancient livery company, it combines post-war bold brutalism with a world of ritual and tradition and its associated paraphernalia and memorabilia. This contrast is inevitably very visible on the inside once a layer of inhabitation and ornament are added, but also there in the form of the building, which seems like a little white concrete castle.
In the C21st, the Salters needed, both economically and practically to secure the building’s life: to ensure that it was brought back into good repair and economical to run, and to make better use of its spaces – continuing to meet their own needs while also providing appropriate spaces to hire out to others and creating additional office space for rent to ensure ongoing income.
Congratulations to everyone involved.
Client: The Worshipful Company of Salters
Architect: De Metz Forbes Knight Architects
Secondly:
This new building doubles the school's existing capacity to accommodate key stage two children in a four form entry primary school. The new school sits nearby the existing Victorian school building yet still feels part of the same school.
The strong distinctive graphic and colour scheme on the front facade continues within. This colour palette is calming and welcoming, while providing students with a more 'grown up' feel as a stepping stone to secondary school.
This characterful and delightful building is the result of the team work and great working relationship between the whole team. The head teacher, architect and Southwark Council all engaged and invested in the project.
Congratulations to everyone involved.
Client: The London Borough of Southwark
Architect: Hawkins\Brown, Karakusevic Carson Architects and Henley Halebrown

And finally, Bushey Cemetery
In keeping with the Jewish idea of being buried very simply, in a cardboard coffin, simple clothes, the buildings carry through the idea of returning the body to the ground, “earth to earth, ashes to ashes”. In contrast with the plainness of the buildings, the landscape is almost lush. The cemetery is surrounded by a tree belt and a series of balancing ponds to capture the increased rain water runoff fed by a clever drainage system.
The limited number of buildings, the simplicity of the forms and expressionist choice of materials all reflect the symbolism of burial to the Jewish community. An example of the care with which each element has been considered, is the gentle slope of the floor in the Prayer Halls that tips the visitors forward along the route to the graves. This project will be just a stage in the ongoing process of enlarging the cemetery so that the community can continue to honour and protect their dead. The fact that the rammed earth walls of the prayer hall will return to the earth once the cemetery is full and has to be extended again, is a poetic response to the programme for the cemetery and the traditions of the Jewish faith.
Congratulations to everyone involved.
Client: The United Synagogue
Architect: Waugh Thistleton Architects
