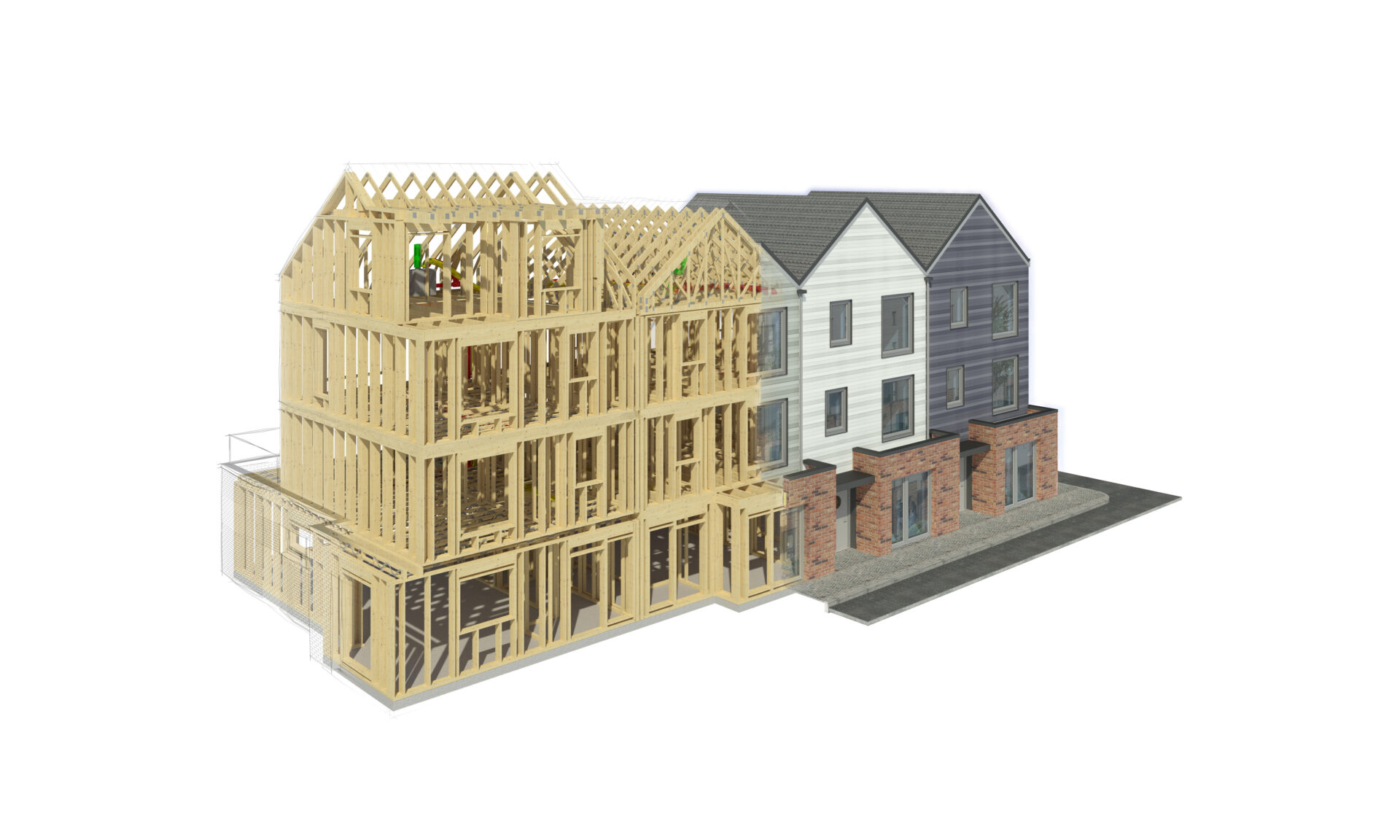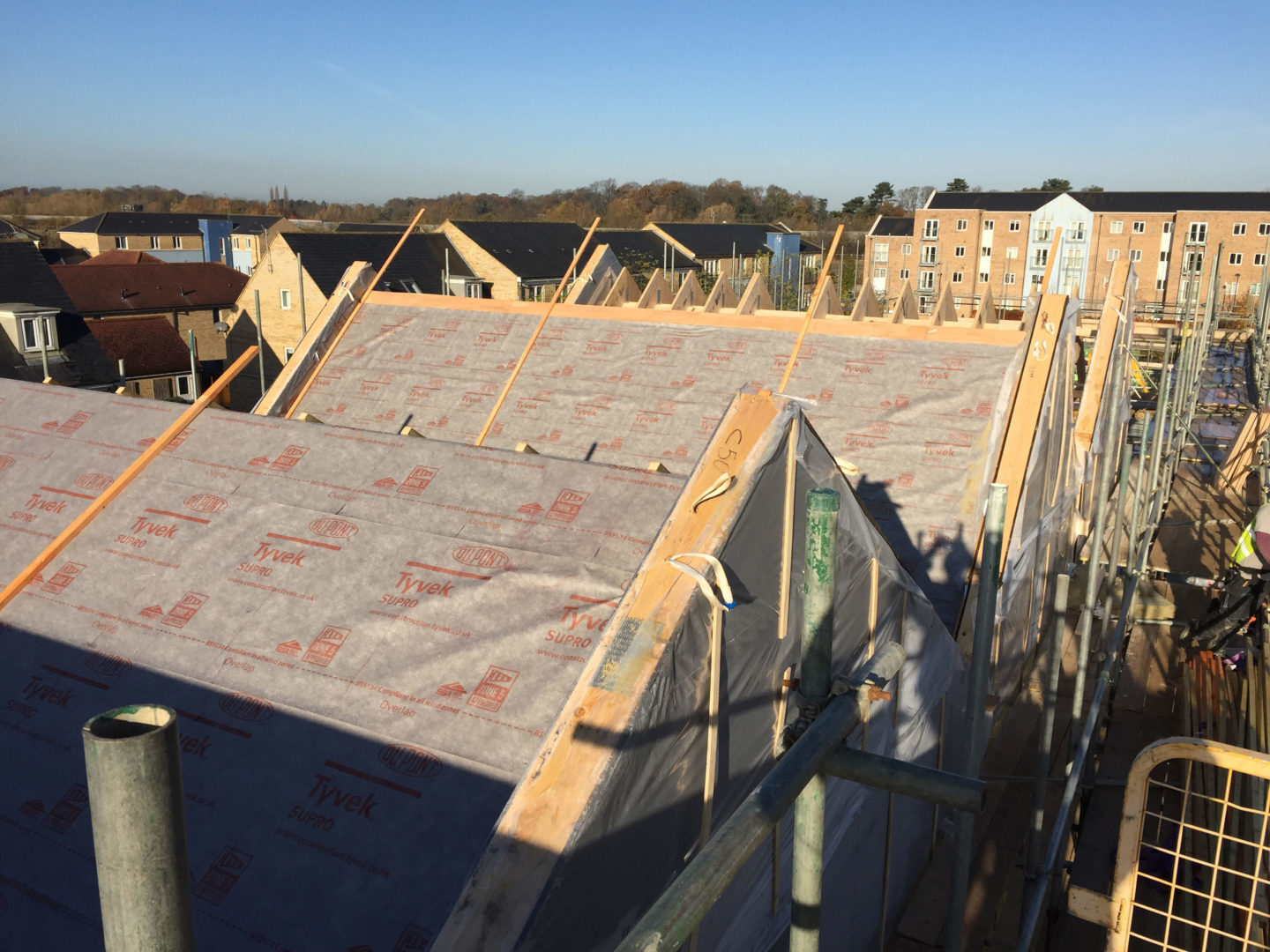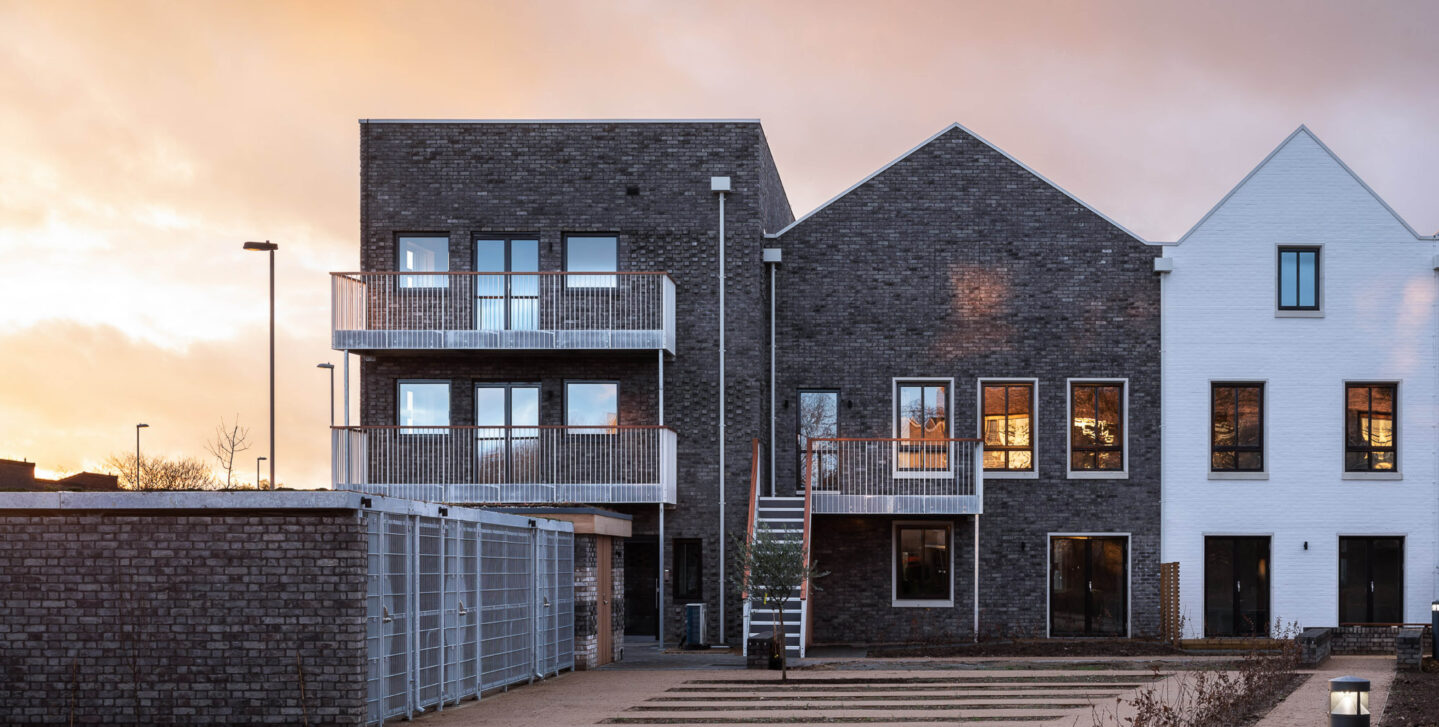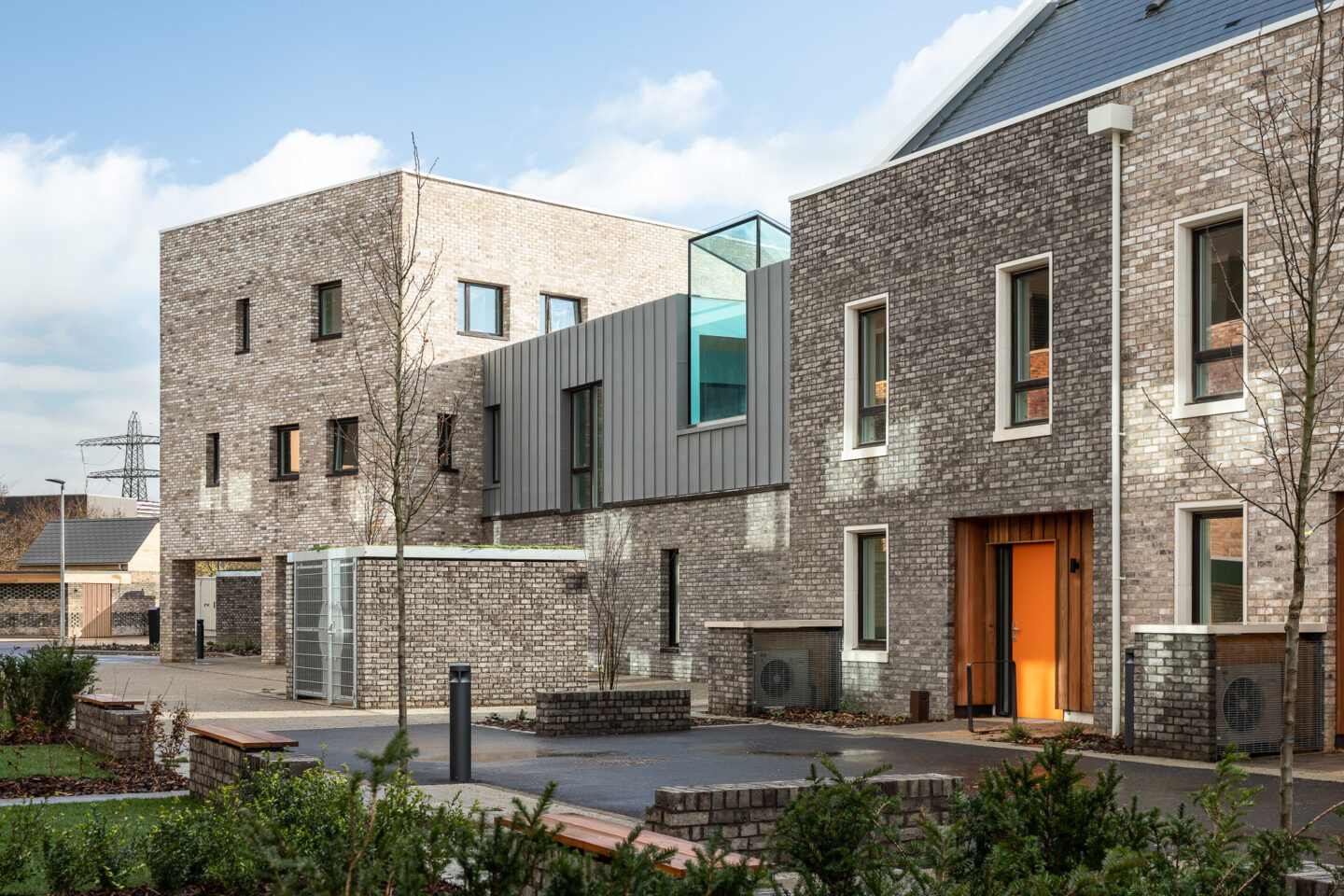Structural Timber Award Win – Latest


The reasons for timber as the central construction
The Structural Timber Awards provide one of the most effective platforms to showcase timber innovations and promotes excellence in the use of structural timber technologies. The awards recognise best practice and the accomplishments of groundbreaking projects.
Marmalade Lane is one of the largest co-housing developments ever built in the UK and the first cohousing scheme in Cambridge. Situated in the Orchard Park area, north of Cambridge City Centre, the development is on a plot that was originally earmarked for a large volume builder.
Marmalade Lane consists of 42 homes with one to five bedrooms arranged in three terraces and a three storey block of flats. The arrangement of the terraces and the block of flats around communal spaces is another key to the success of the design. Customisation was a critical component of the brief from the outset and early engagement with the co-housing team allowed the designers to take their layout selections forward into the development of the varied house designs.
As a cohousing scheme adopting sustainable design principles was a central part of the development brief therefore the specification of timber for the primary structure of the housing was an obvious choice. Timber structures are an effective carbon store and therefore significantly reduce the carbon footprint of a project. The timber systems adopted at Marmalade Lane were the best solution for this development because not only do they have a low carbon footprint during their manufacture and assembly but they are also built with a high specification in terms of airtightness and thermal performance which leads to important energy savings during the lifetime of the homes.

Lowering the environmental impact
The three terraces were constructed using the Swedish prefabricated timber frame system supplied by Trivselhus and engineered by Elliott Wood. The three storey linear block of flats and community building were designed by Elliott Wood, engineered by Eurban and fabricated in Austria by Stora Enso.
Both Trivselhus and the CLT wall, floor and roof elements achieve very high levels of environmental performance in terms of airtightness and heat transfer. Other elements that have contributed to the energy efficient design include the triple glazing which are standard within the Trivselhus system, and the installation of air source heat pumps and MVHR units. The scheme’s energy efficiency was modelled using Passivhaus software which calculated the average annual heat loss to be 35kWhr/m2, this is close to reaching the Passivhaus standard of 30kWhr/m2. All these aspects help reduce the environmental impact of the scheme as well as keeping energy bills low.
We are particularly proud of this award and of the project. Despite some bad press of late, we believe there is a place, and good reasons, for timber buildings. On the same night as winning the award, Elliott Wood held an event at The Building Society with a range of professionals and specialists from the construction industry to discuss the use of timber in buildings, the reasons to use it, the reasons not to, what is the truth and where we go from here. The finding of which will be published soon.

David Butler Photography

David Butler Photography