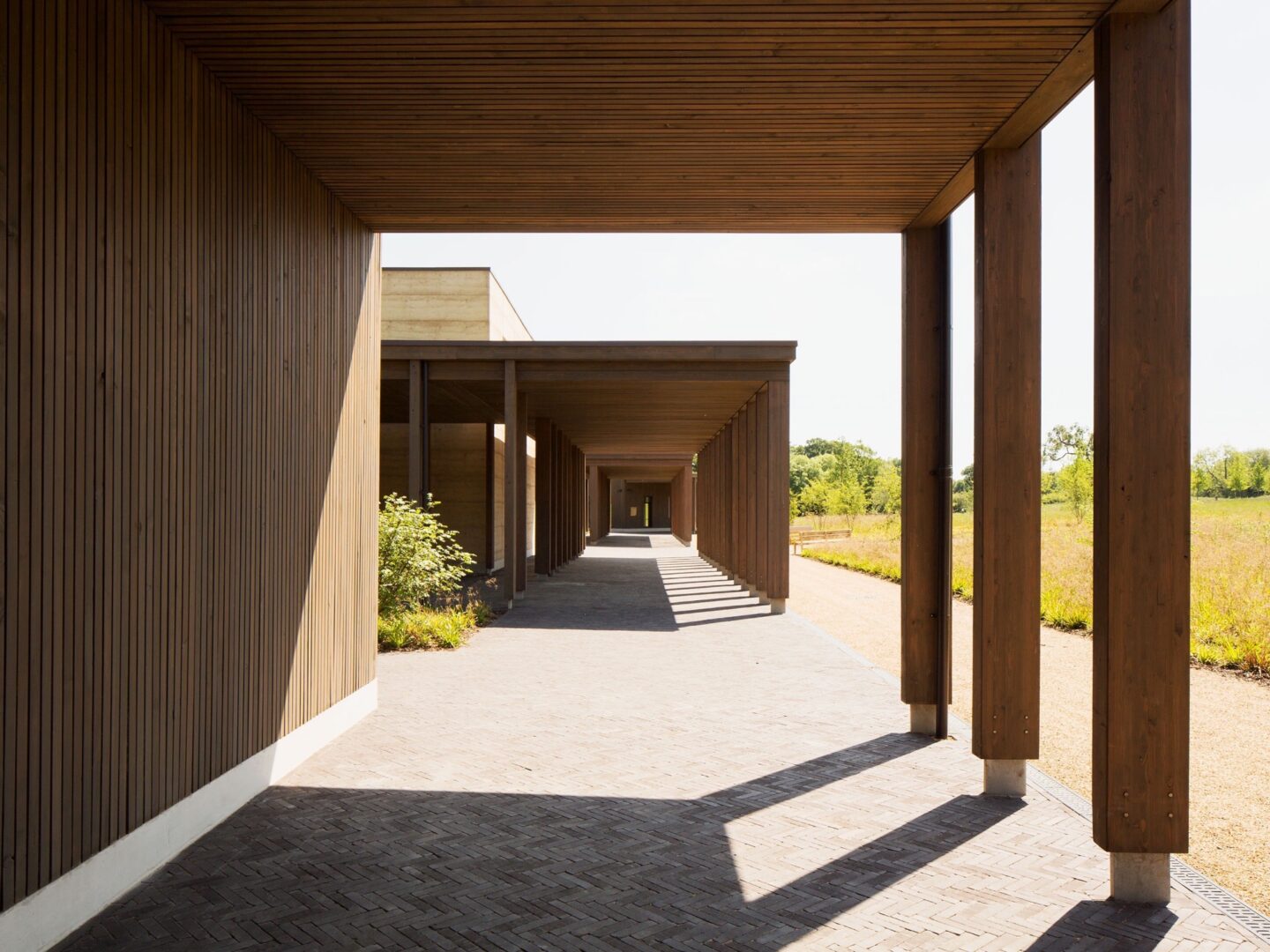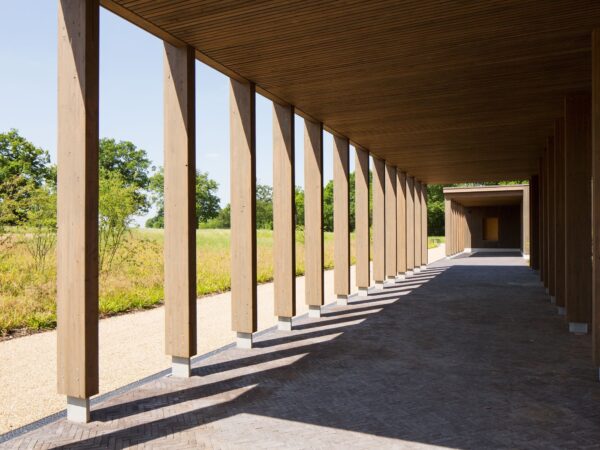The RIBA Stirling Prize Shortlist – Latest
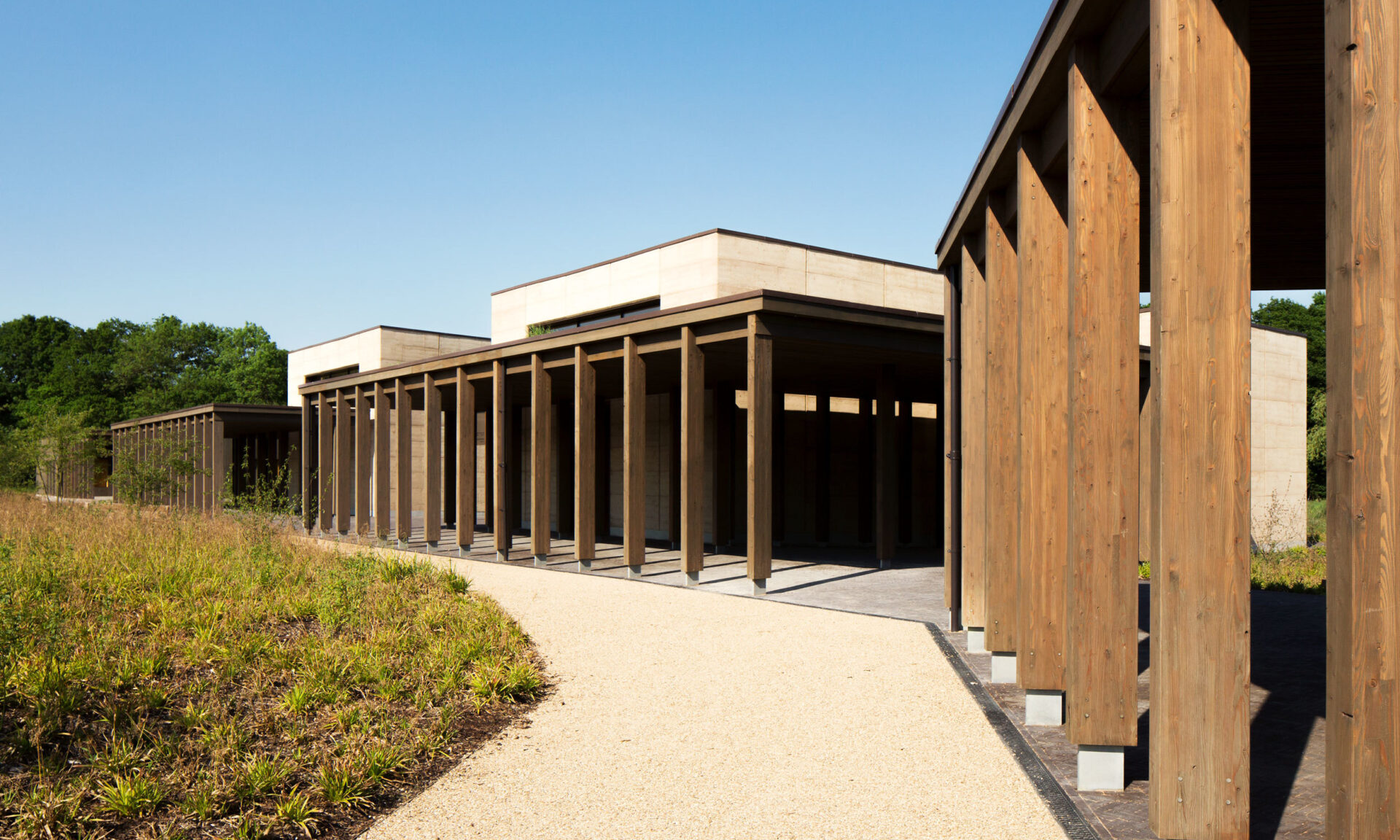
Bushey Cemetery Shortlisted for RIBA Stirling Prize
The RIBA Striling Prize is awarded annually to the best building in the UK.
The RIBA Stirling Prize is judged against a range of criteria including design vision; innovation and originality; capacity to stimulate, engage and delight occupants and visitors; accessibility and sustainability; how fit the building is for its purpose and the level of client satisfaction.
Engineering Bushey Cemetery demonstrates the art of crafting structures that work with the architecture and the materials palate. There is no obvious structure as it is inherent within the building form. Materials are used simply and with clarity. Rammed earth walls reflect the makers craft in building them, utilising earth from the site. Timber is used extensively and sustainably, glulam larch in the colonnade and English Oak throughout the interior. Where appropriate modern materials are used, concrete foundations and the concrete plinth that effortlessly keeps the earth walls clear of damp.
“Bushey Cemetery is a true C21 sustainable building, a beautiful balance of art and science that is more crafted than constructed.”
Gary Elliott, Founder and CEO, Elliott Wood
The architects, Waugh Thistleton, have a very strong, long term relationship with the Jewish community. They have completed a number of synagogues prior to this project and the simplicity, austerity even, of the means and materials used in this project are a reflection of this mutual respect, trust and empathy. Every aspect of the building layout and progress through the landscape are in keeping with the spirit of the event.
In keeping with the Jewish idea of being buried very simply, in a cardboard coffin, simple clothes, the buildings carry through the idea of returning the body to the ground, “earth to earth, ashes to ashes”. In contrast with the plainness of the buildings, the landscape is almost lush. The cemetery is surrounded by a tree belt and a series of balancing ponds to capture the increased rain water runoff fed by a clever drainage system.
The limited number of buildings, the simplicity of the forms and expressionist choice of materials all reflect the symbolism of burial to the Jewish community. An example of the care with which each element has been considered, is the gentle slope of the floor in the Prayer Halls that tips the visitors forward along the route to the graves. This project will be just a stage in the ongoing process of enlarging the cemetery so that the community can continue to honour and protect their dead. The fact that the rammed earth walls of the prayer hall will return to the earth once the cemetery is full and has to be extended again, is a poetic response to the programme for the cemetery and the traditions of the Jewish faith.
Client The United Synagogue
Awards RIBA East Award 2018 and RIBA National Award 2018
Contractor Buxton Building Contractors Limited
Structural Engineer Elliott Wood Partnership Ltd
Environmental / M&E Engineer P3r Engineers Ltd
Quantity Surveyor / Cost Consultant Deacon and Jones LLP
Project Management Deacon and Jones LLP
Landscape Architects J & L Gibbons
Internal Area 644 m²
RIBA STIRLING PRIZE SHORTLIST 2018:
https://www.architecture.com/awards-and-competitions-landing-page/awards/riba-stirling-prize
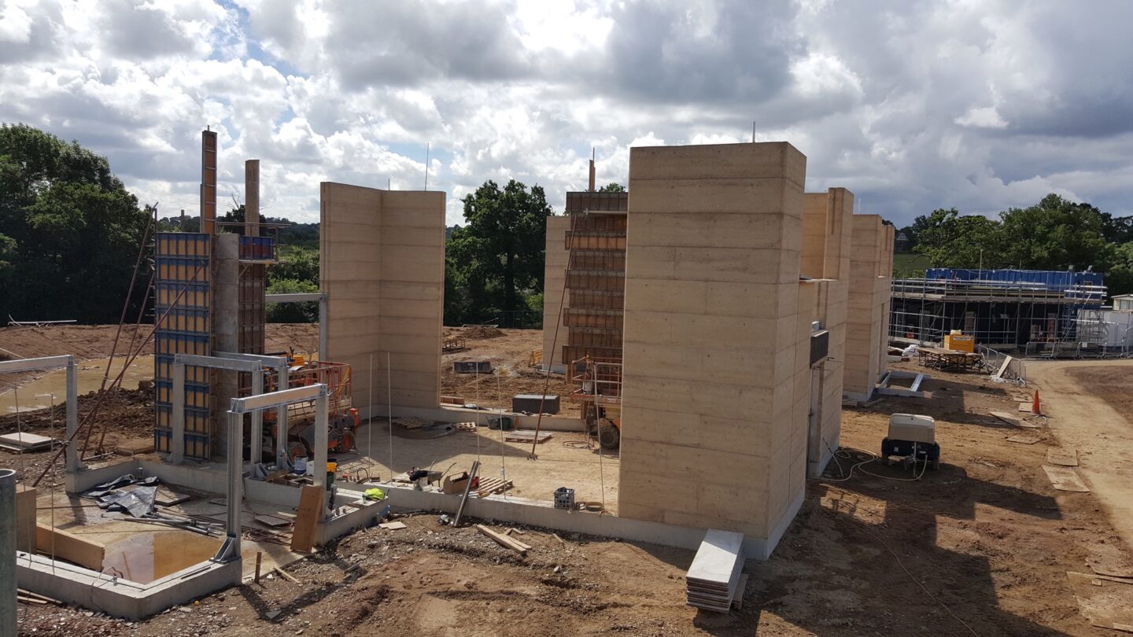
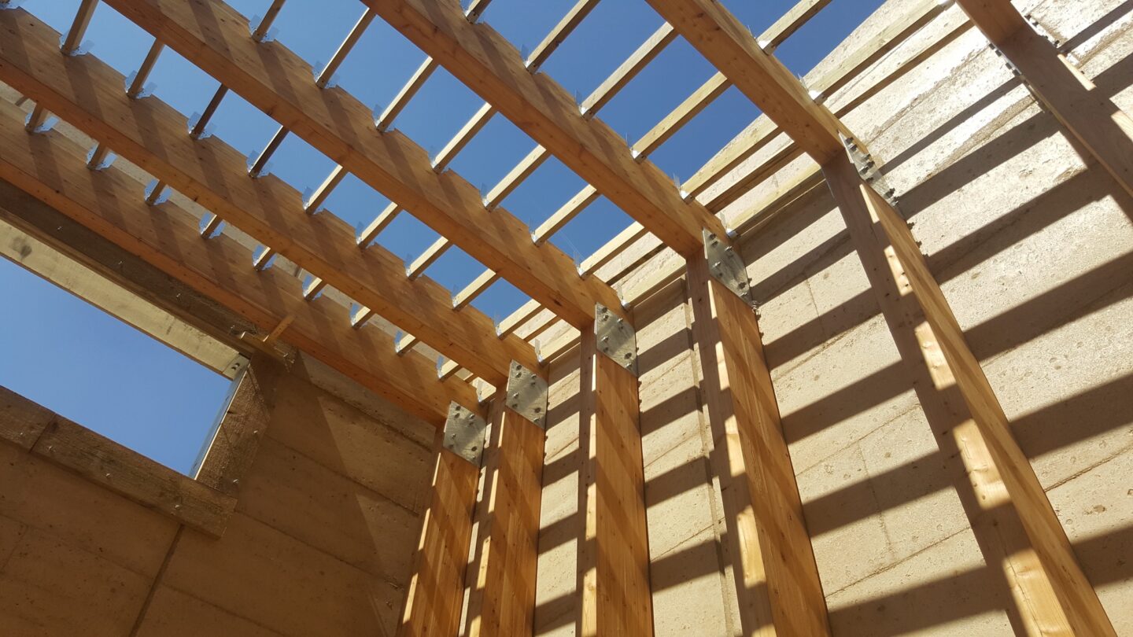
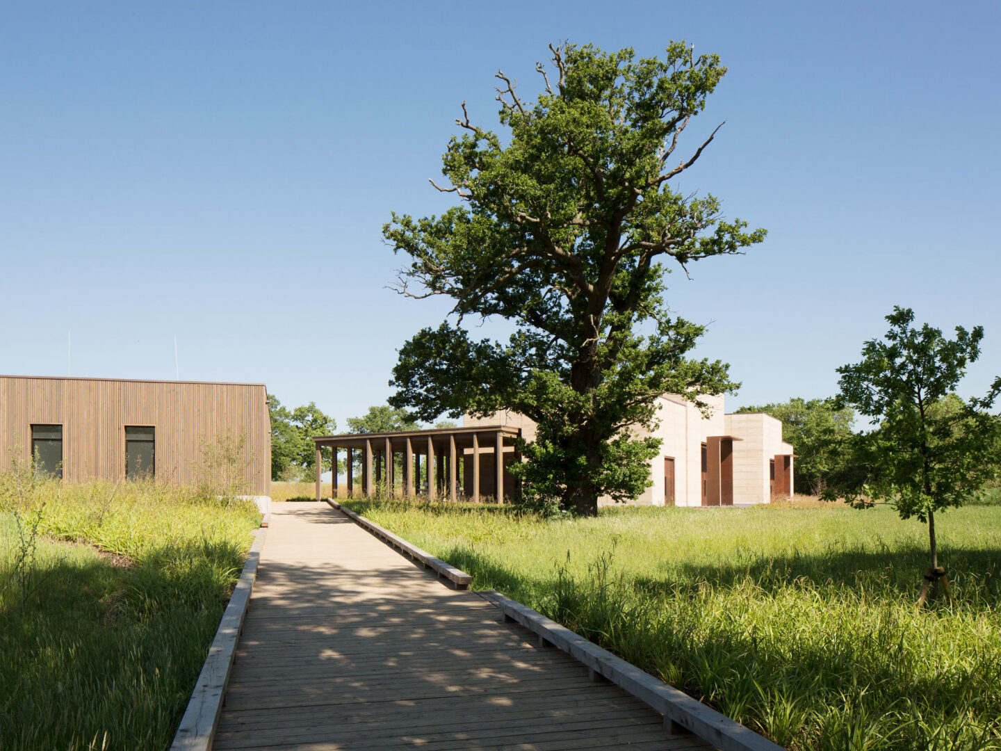
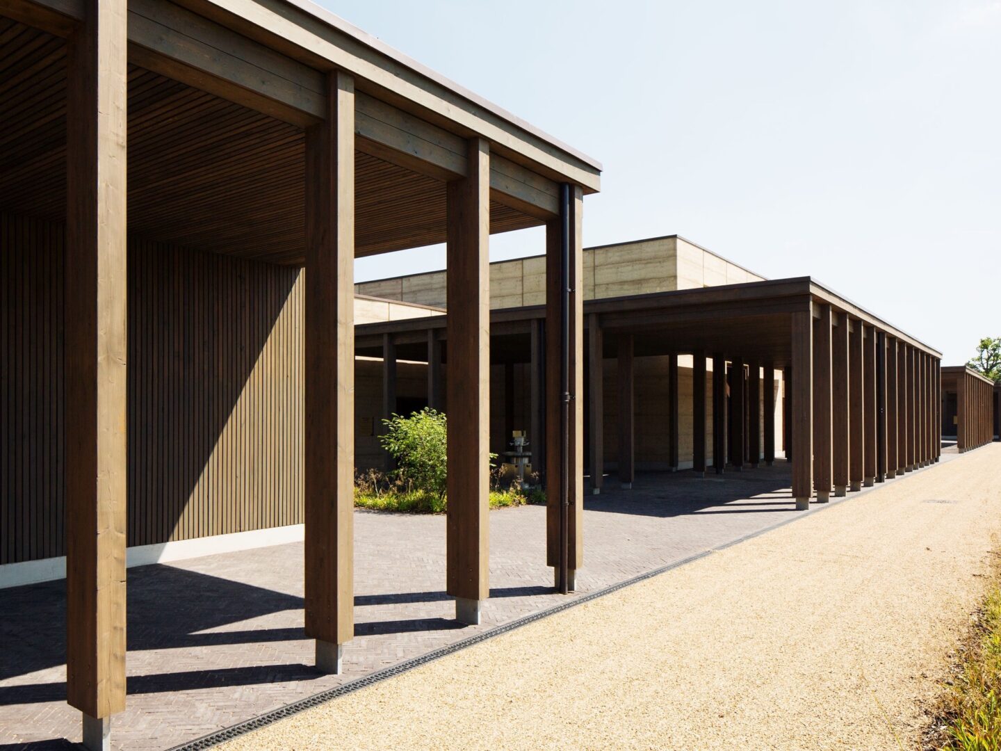
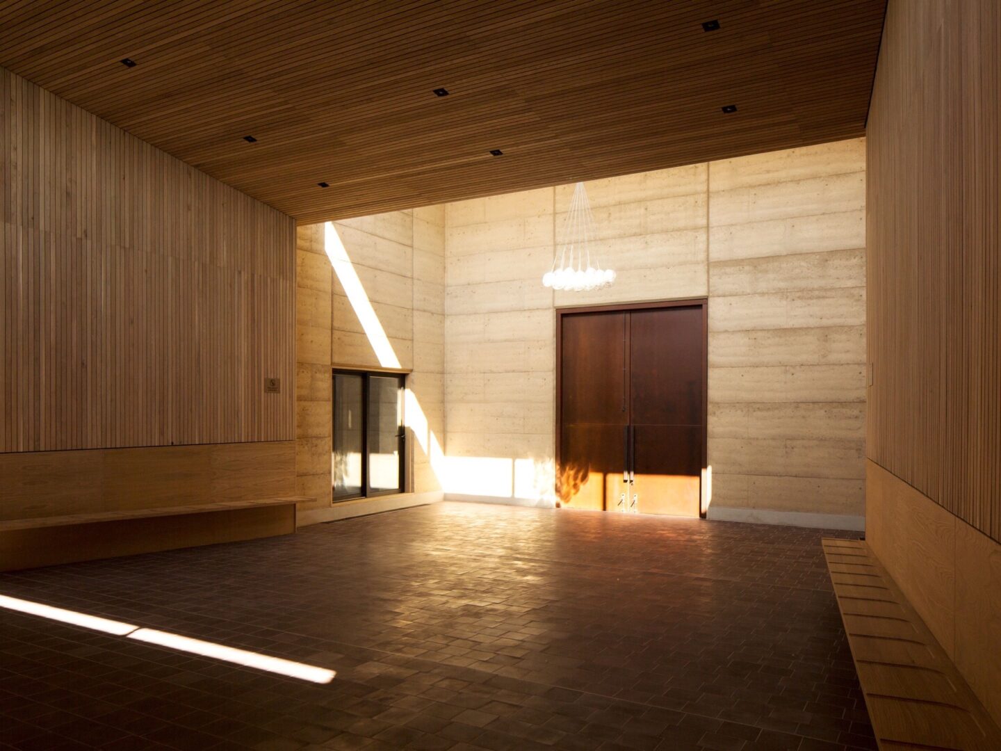
Waugh Thistleton Architects Ltd.
