Timber – Strong, Durable and Versatile – Latest
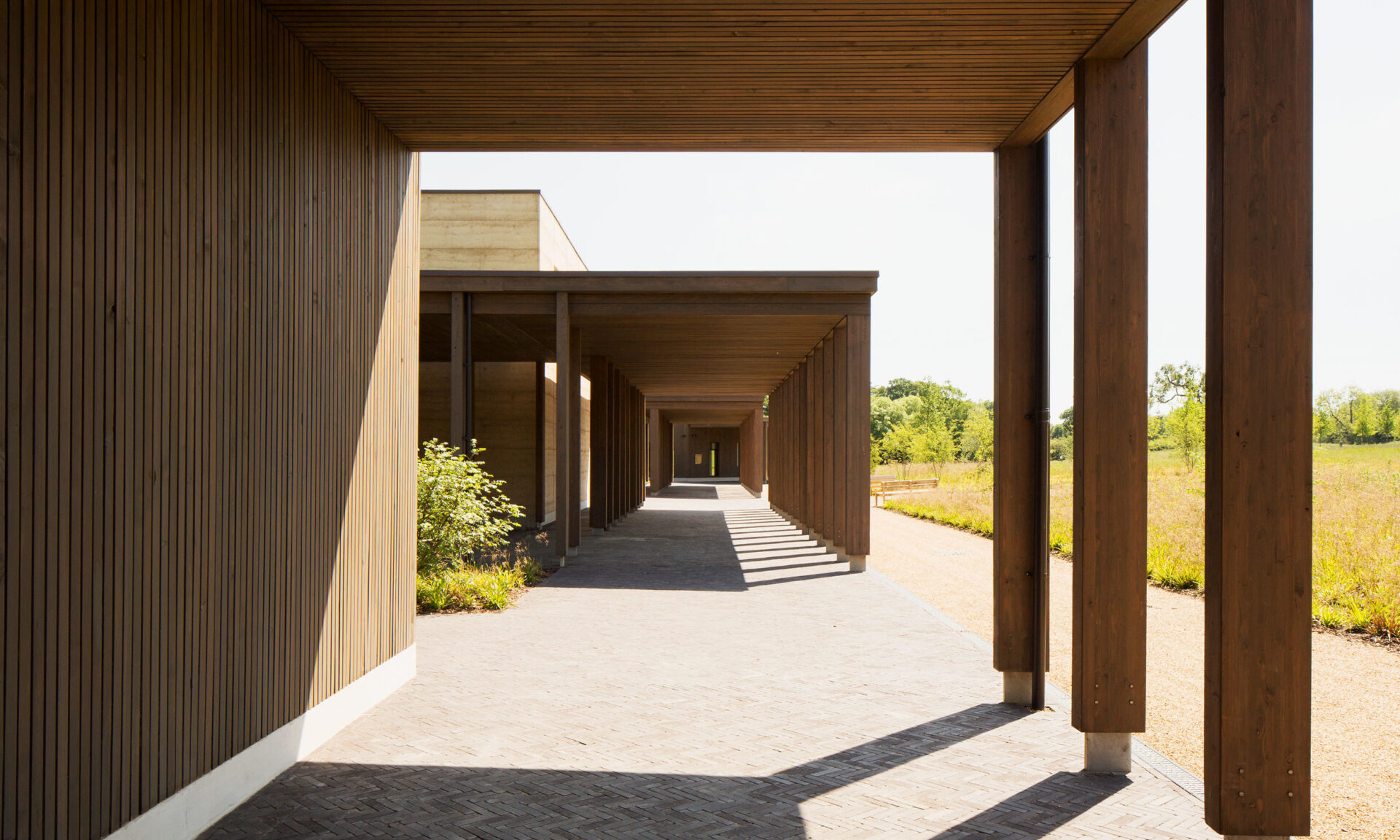
Bushey Cemetery, opened over 50 years ago, is among the UK's most significant Jewish cemeteries.
The Elliott Wood structural engineers worked closely with the Waugh Thistleton architects and the United Synagogue to deliver the two new simple yet striking prayer halls along with a series of service buildings, across 16 acres of land. The extension has increased the capacity of the site from 43,000 to 60,000 graves, part of an ongoing process of further develop the cemetery for the community to continue to honour and remember those who have passed away.
In this feature we showcase the use of structural timber, which was used extensively across the site. It complemented the feature rammed earth walls to form roofs and colonnades, as well as the elevated walkways and frames for the mortuary and reception buildings.
Steel and concrete deliver wonderful structural solutions for buildings but they are also time consuming, energy demanding and generate significant CO2 emissions. Increasingly, we are encouraging clients to reconsider wood, one of the world’s oldest and strongest building materials. Modern timber buildings including cross laminated timber (CLT) frames are structurally strong, durable, versatile, highly insulative, fire retardant and they look great.
Timber colonnades of stained larch glulam wrap around the four buildings on the Bushey Cemetery and Prayer Halls site. To maintain the required separation from the prayer halls, these were designed as a series of 3.5m high stability frames, with embedded steel plates providing rigid joints and raising the column bases to avoid splashing or standing water.
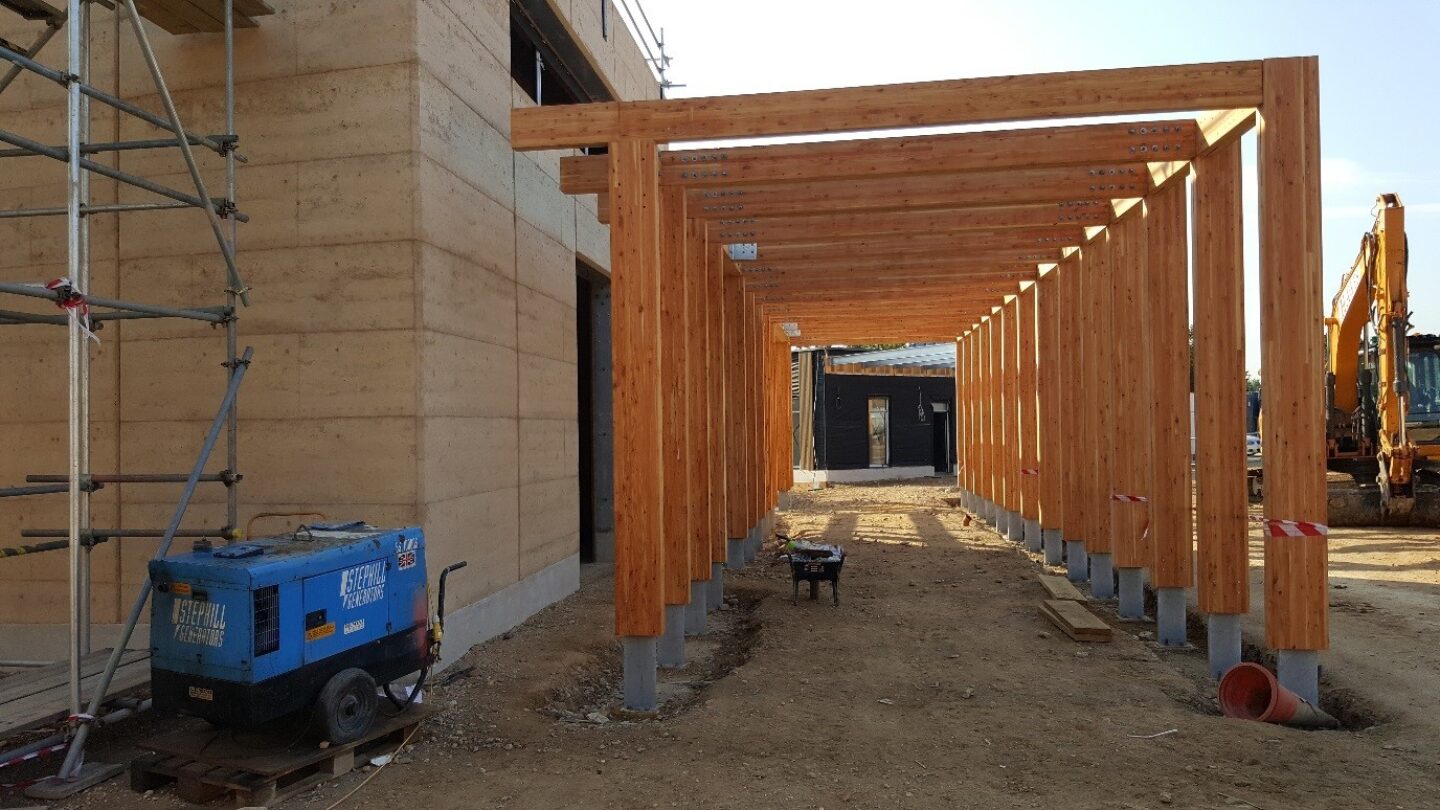
Timber colonnade stability frames before staining
Steel beams were used sparingly to achieve longer spans while carrying the green roofs and maintaining a consistent roof profile throughout.
Junctions were carefully detailed to account for the varying properties of the materials whilst maximising lifespan and without compromising the aesthetic approach. The steel plates in the glulam sections were inserted into partial thickness slots that ensured driving rain would not penetrate the joint. Exposed dowels were used in place of bolts to minimise the visual impact.
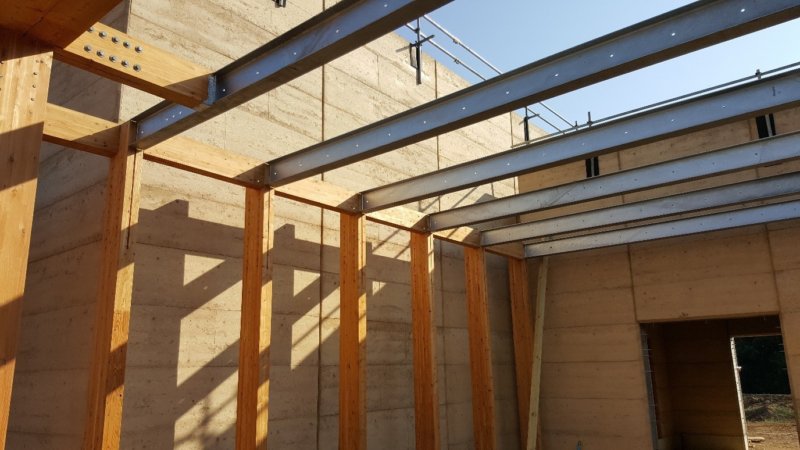
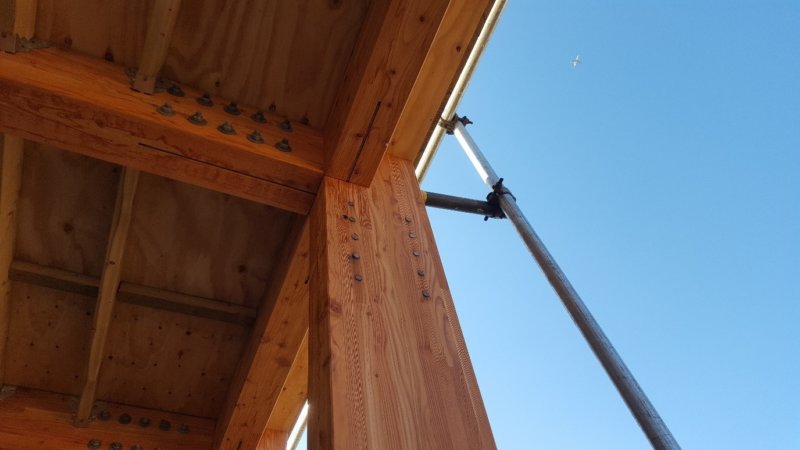
Left - Steel roof beams used to minimise depth for longer spans. Right - Dowelled colonnade connection.
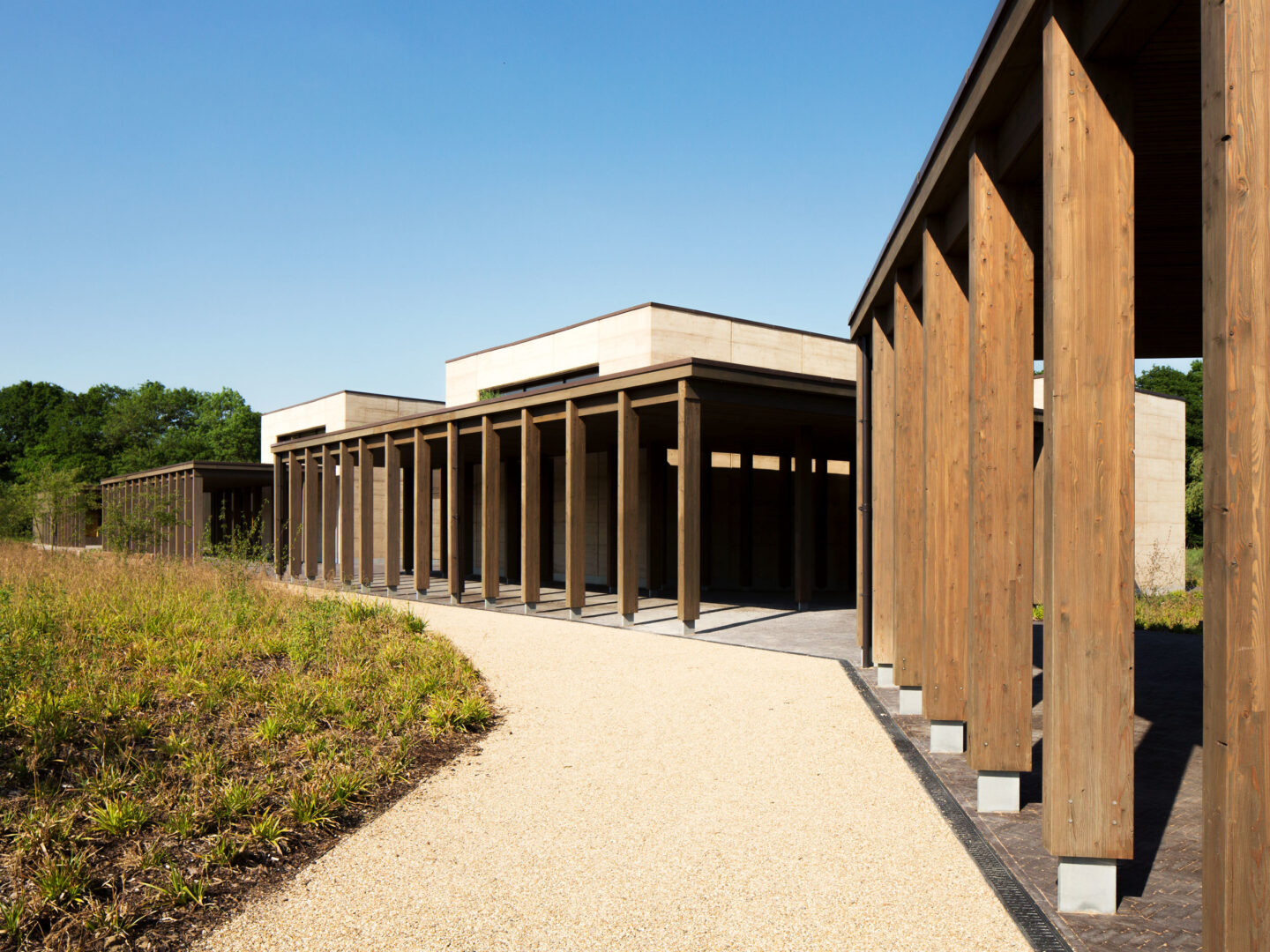
Completed colonnades
Waugh Thistleton Architects Ltd.
Inside the prayer halls, glulam frames provide support to the roof structure and provide backing to the soffit and wall linings of English Oak.
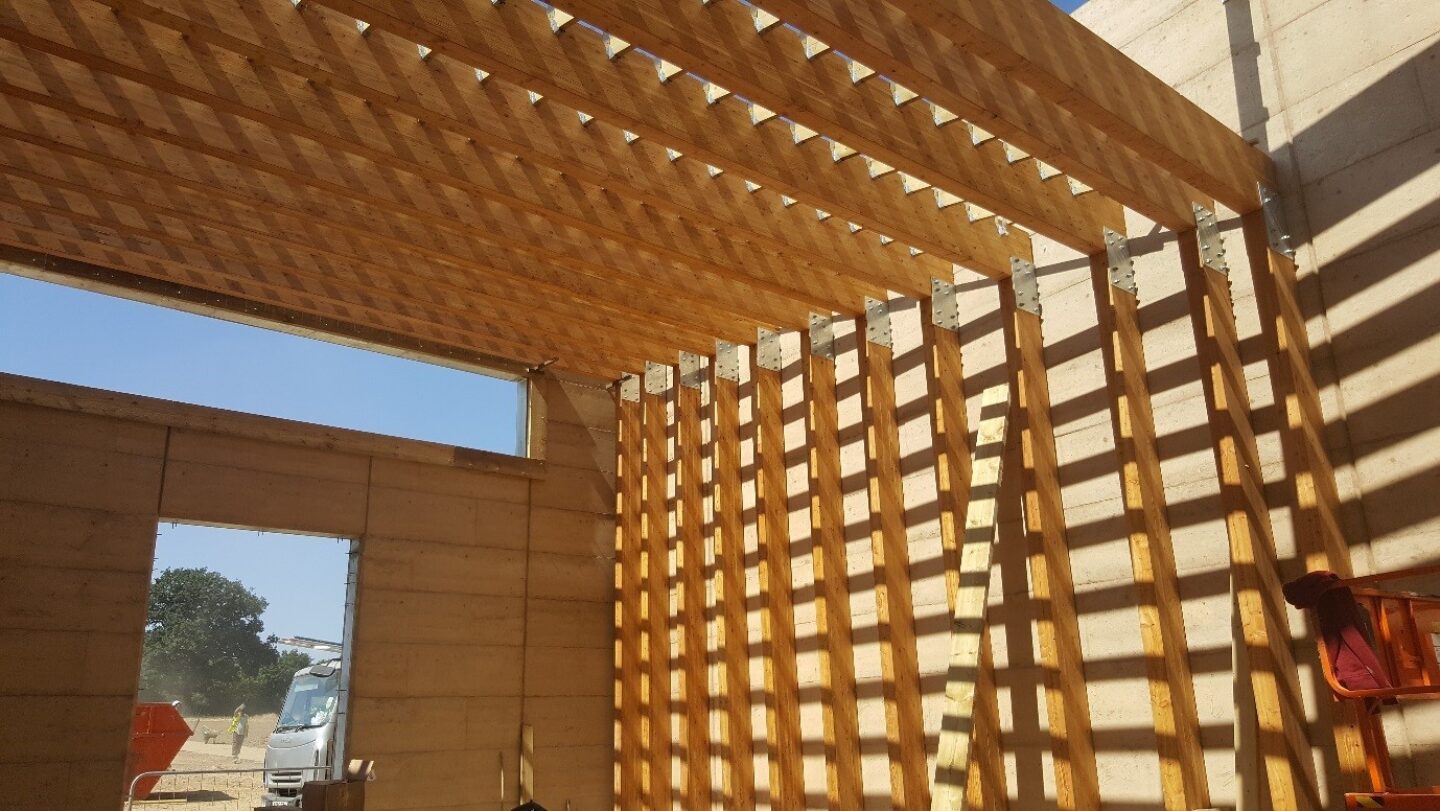
Timber structure inside prayer hall
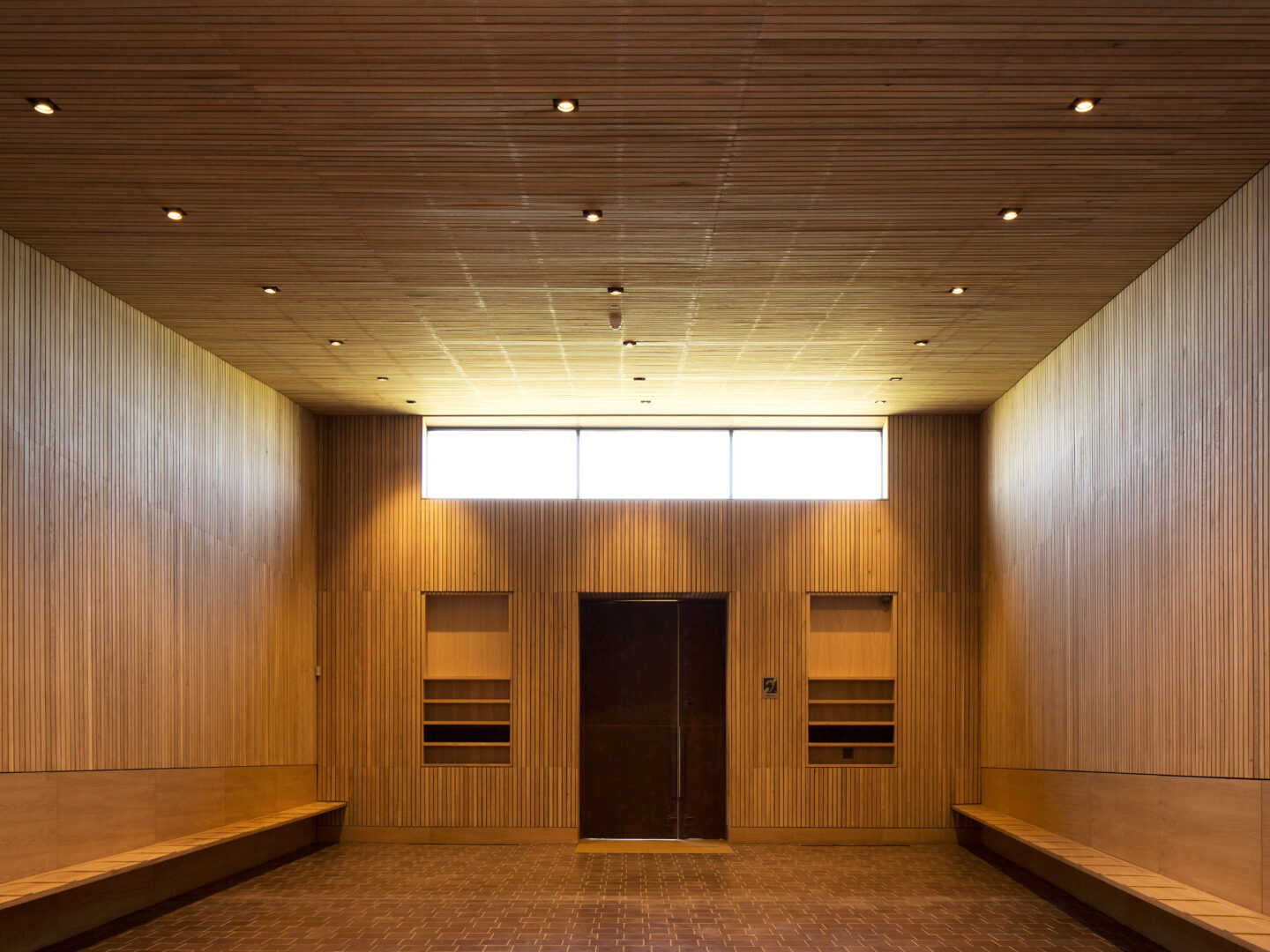
Complete prayer hall interior
Waugh Thistleton Architects Ltd.
Timber stud frames were used to form the single storey mortuary and reception buildings, making use of engineered timber I-joists to maximise clear spans. These combine softwood flanges with OSB webs to form a composite section that allows more efficient use of material when compared with a traditional softwood joist.
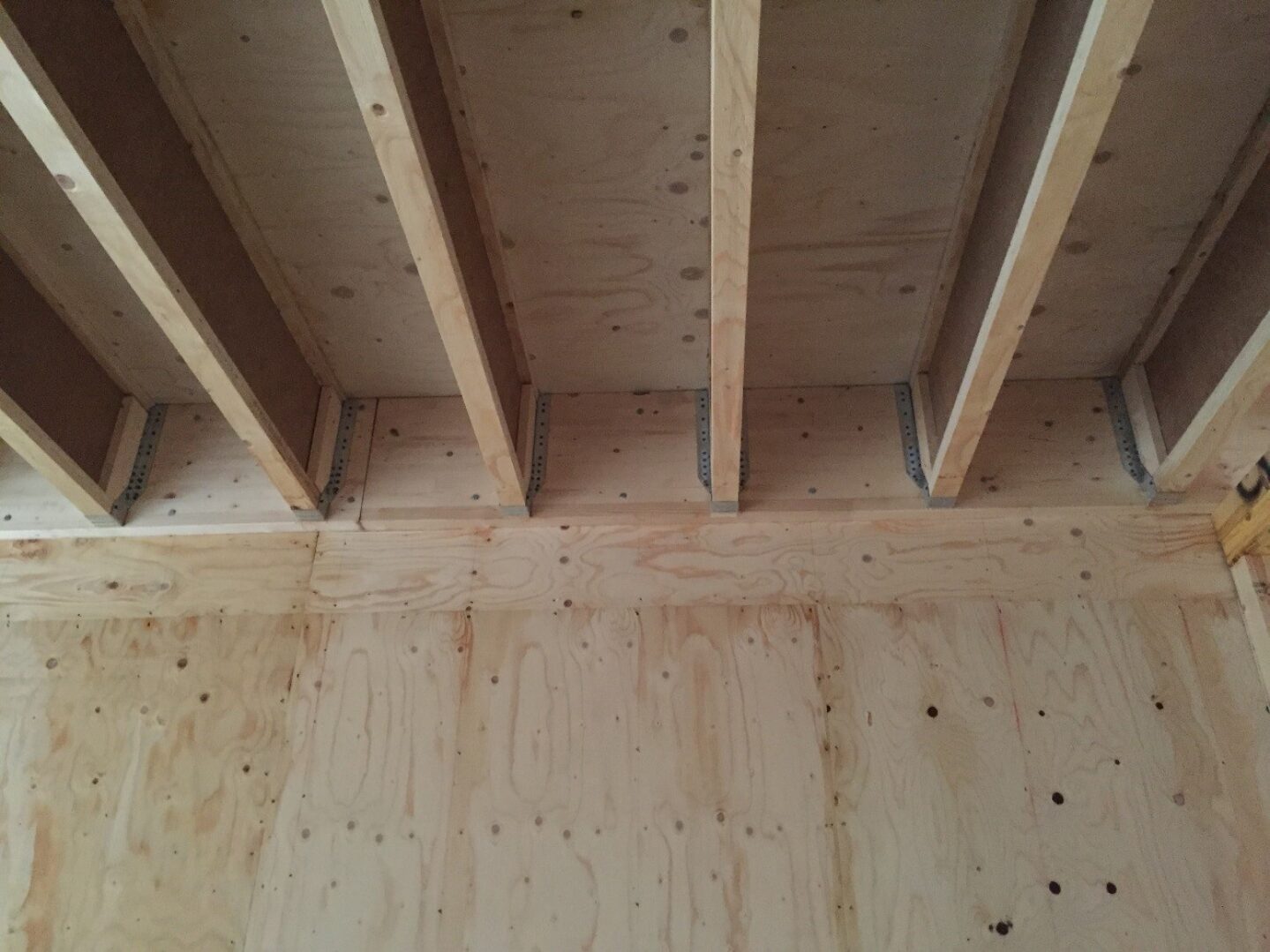
Timber I-joists
Outside of these structures, a timber walkway and bridge were also developed to provide access through the beautiful natural landscape. These were raised on steel screw piles to minimise the impact on the existing ecosystem.
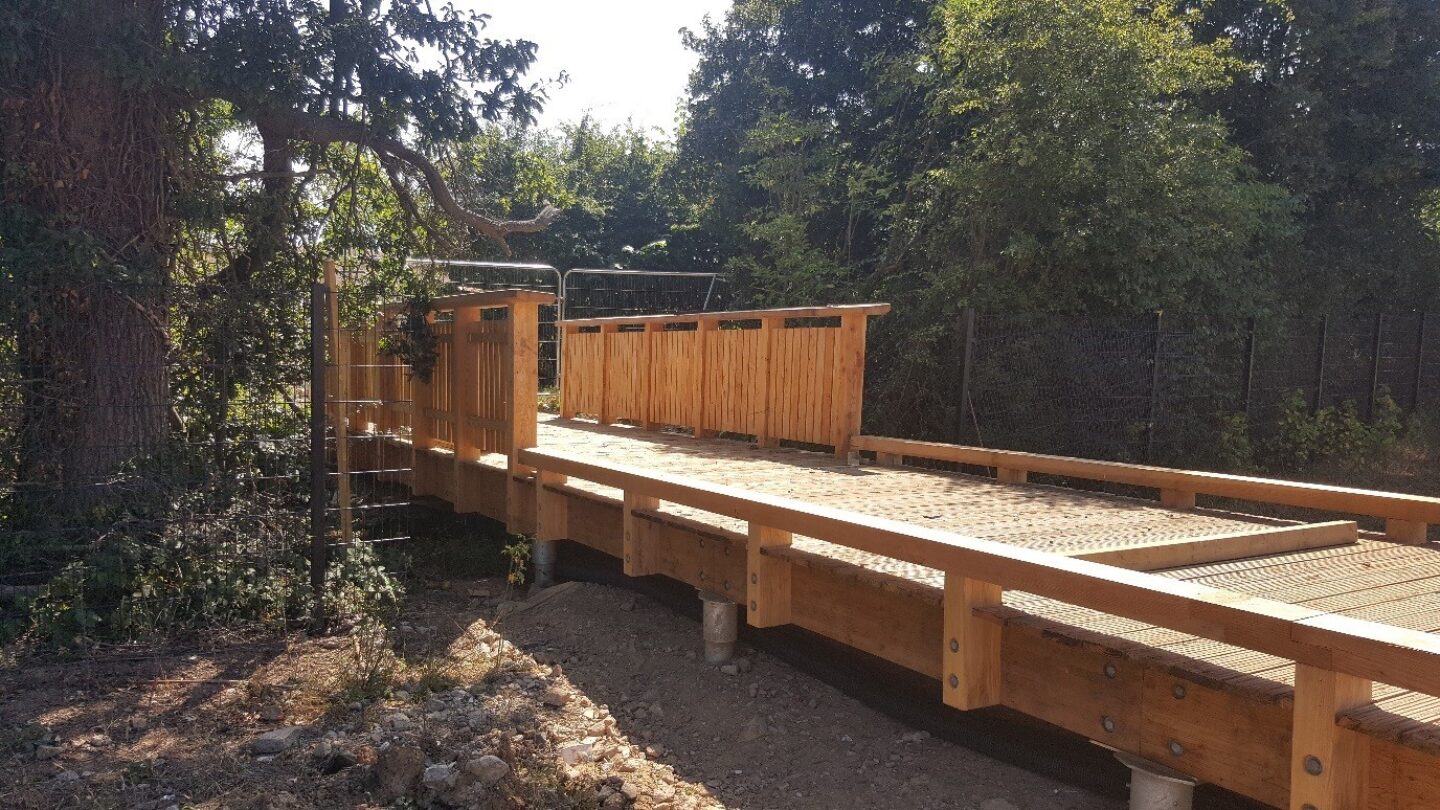
Timber bridge and raised walkway
The use of structural timber at the Bushey Cemetery and Prayer Halls is an excellent example of how using this material to complement and sometimes replace steel and concrete brings significant economic and environmental benefits of both sustainable construction and fewer CO2 emissions.
Echoing the return to earth of the body, once all these new graves have been taken and the halls are no longer needed, the structures above ground have been carefully specified to be demounted and recycled, returning to the ground from which they came from, a fitting parallel to the human condition.
We are delighted that the project has been awarded the RIBA East Award 2018, the RIBA National Award 2018, and Best Completed Religious Building at the 2017 World Architecture Festival, along with it being shortlisted for the 2018 RIBA Stirling Prize.
You can read Architecture’s Journal Stirling Prize feature here and take a look at the BBC Arts feature here.