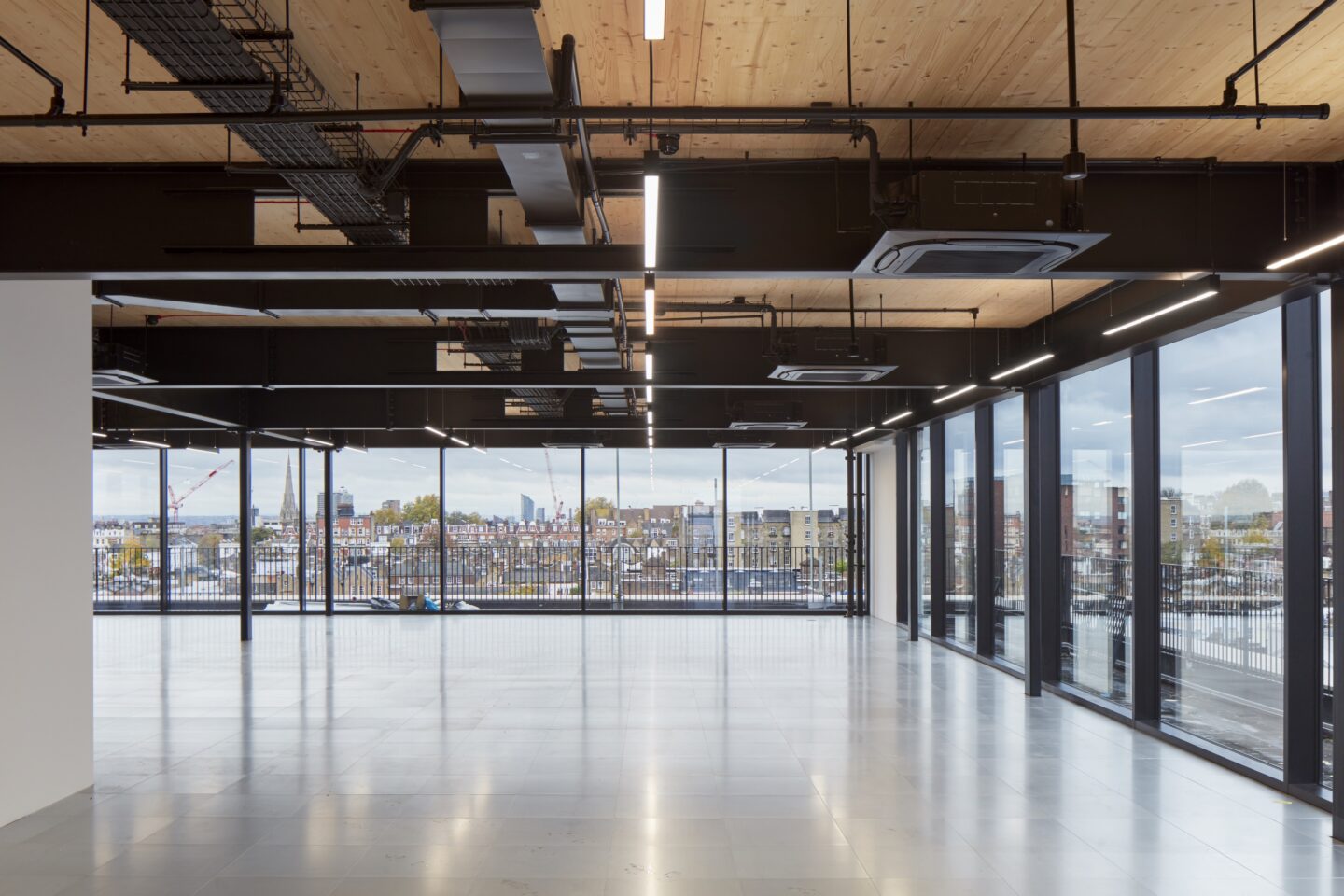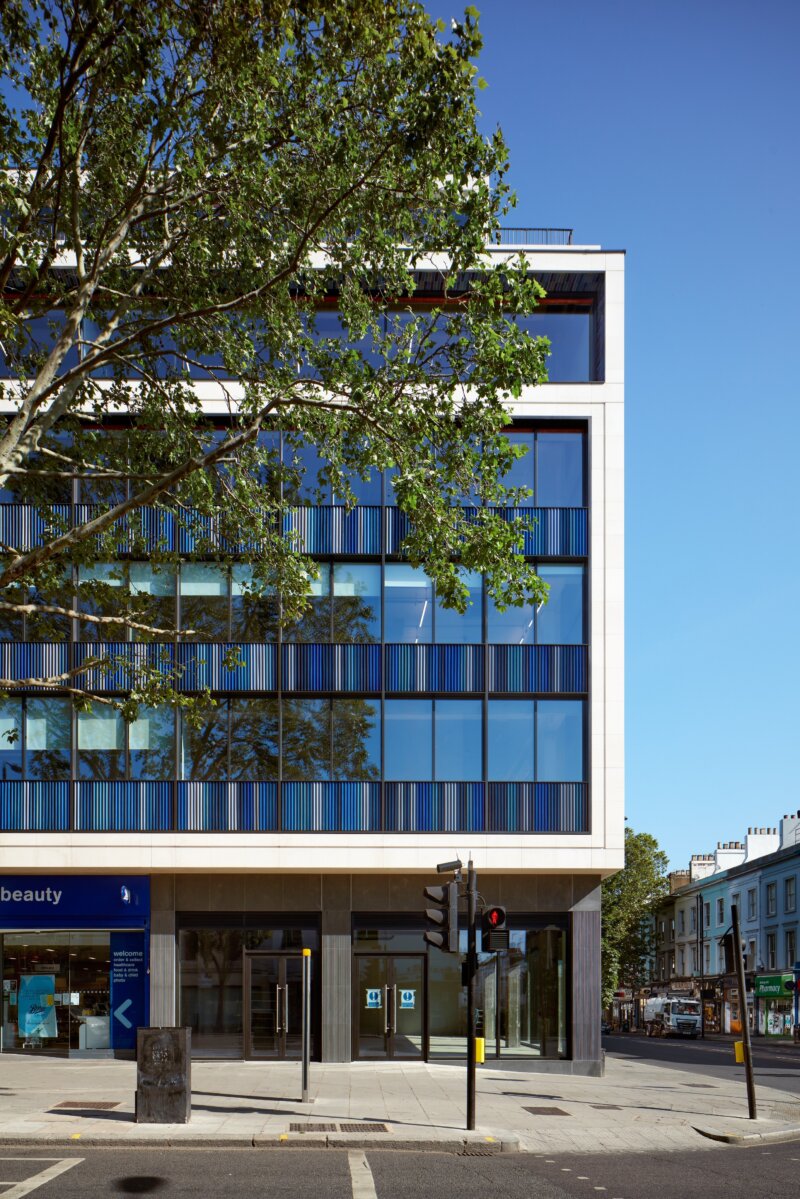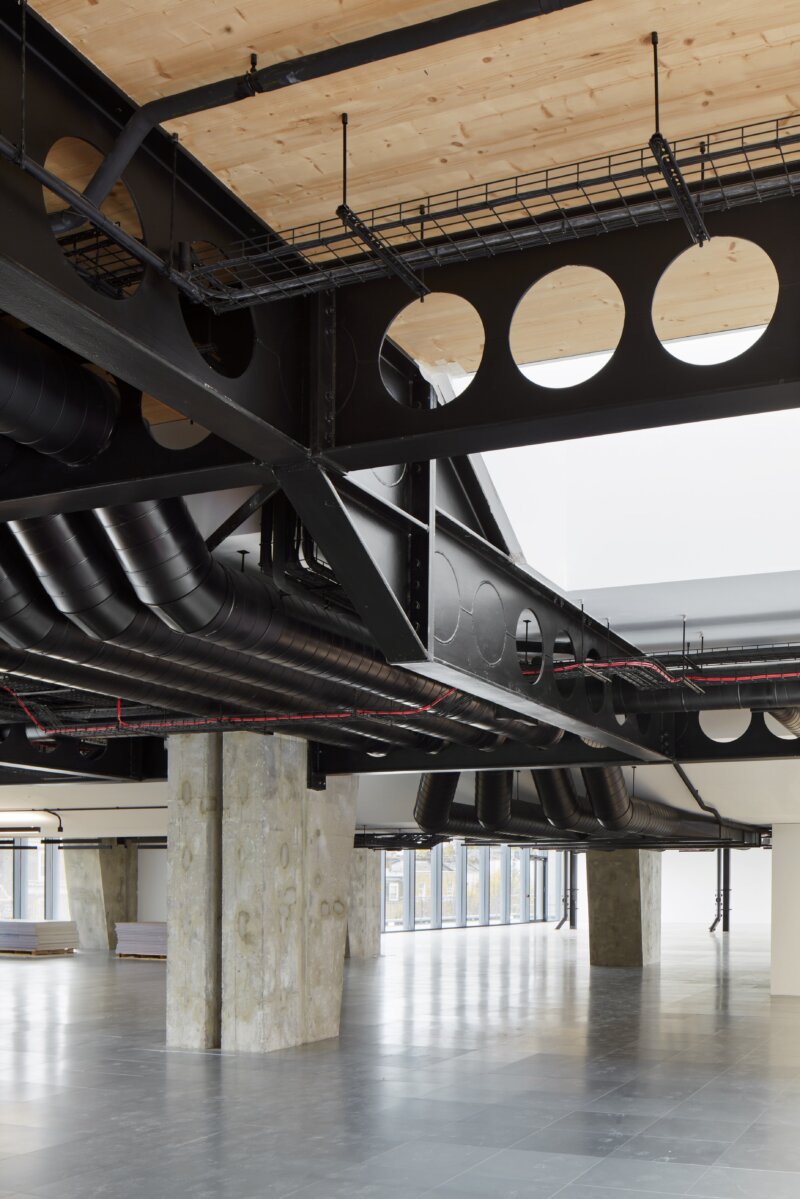Building with timber - 92-120 Notting Hill Gate – Latest
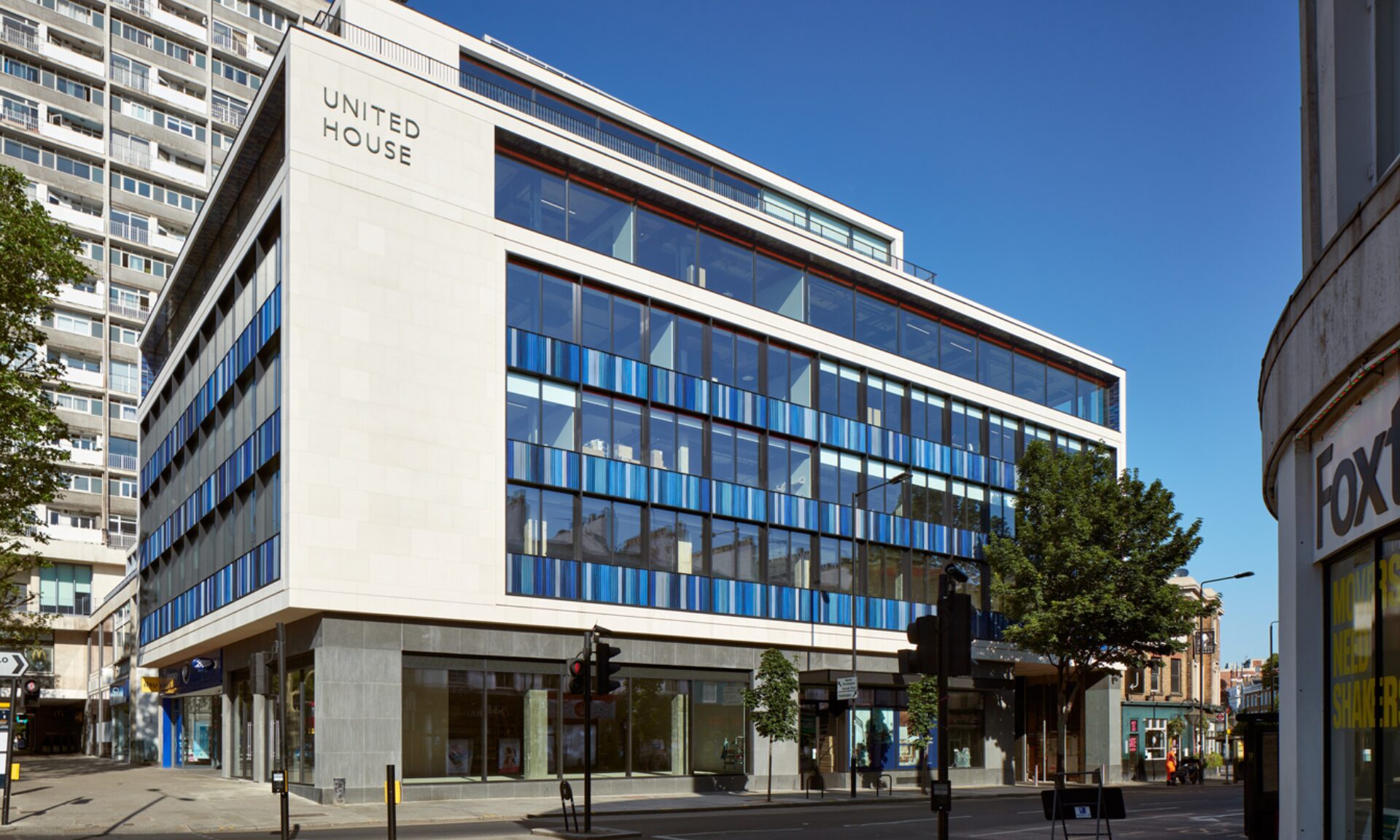
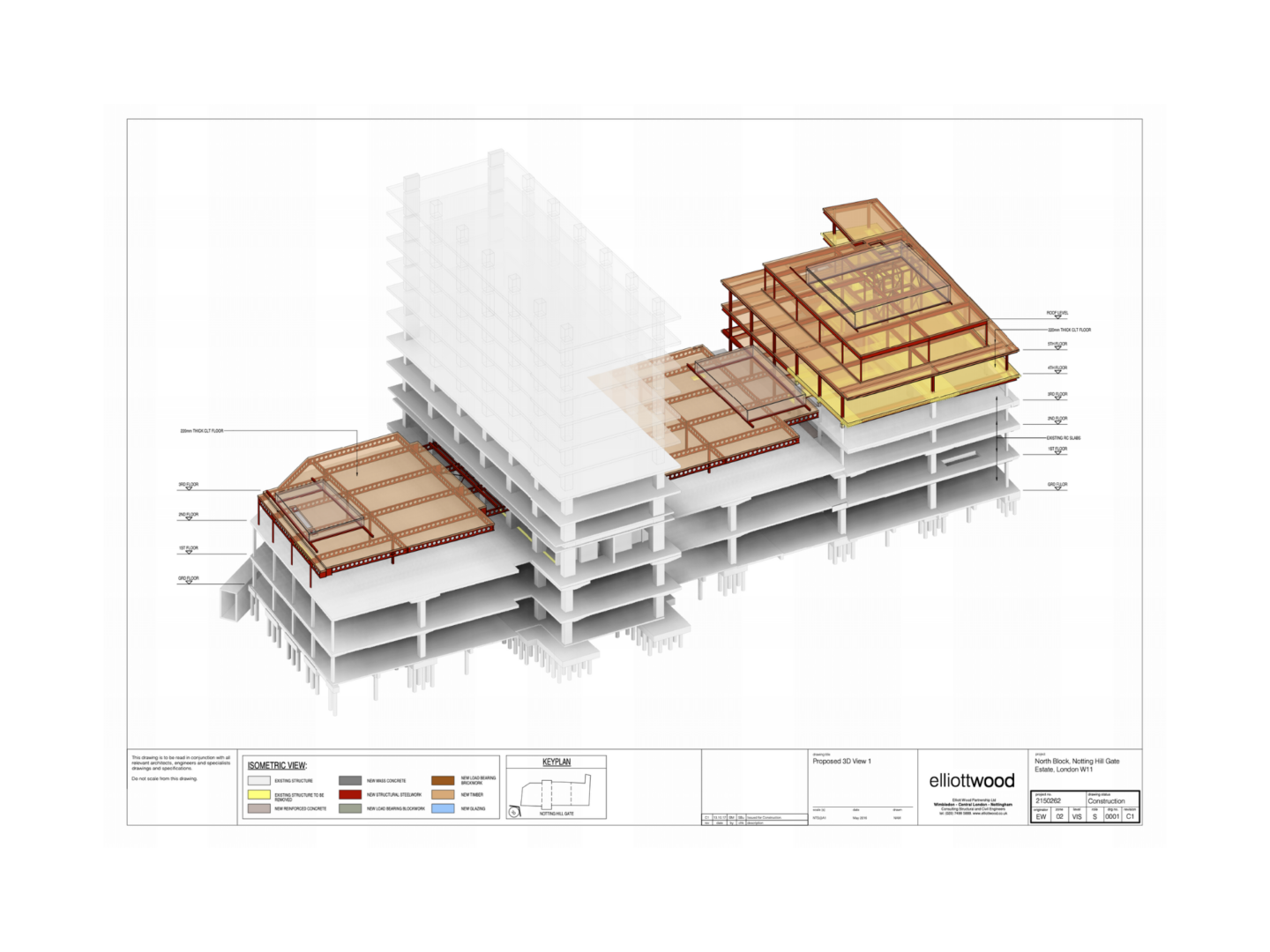
Building with timber - 92-120 Notting Hill Gate
The use of mass timber, both for its architectural qualities and for its potential to help decarbonise the building sector, has seen a dramatic rise in recent years. In this case study, we look at its use in our workplace project for Notting Hill Estate Unit Trust with Squire & Partners.
The project
The West London scheme involved the re-use, refurbishment and vertical extension of the prominent ‘North Block’ building at 92-120 Notting Hill Gate, originally constructed in the late 1950s.
The North Block consisted of four reinforced concrete framed blocks providing retail and office spaces; namely United House (four storeys), Campden Hill Tower (nineteen storeys) and the two storey East and West Pavilions that flank the tower.
The project involved adding four storeys to United House and a single storey extension to the Pavilions with a hybrid steel/engineered timber frame, to create additional modern, sustainable and flexible office space.
The works have provided 3914m2 of sustainable and flexible office space and the hybrid engineered timber, steel (and existing concrete) building now boasts the largest single office floorplate in the Royal Borough of Kensington and Chelsea.
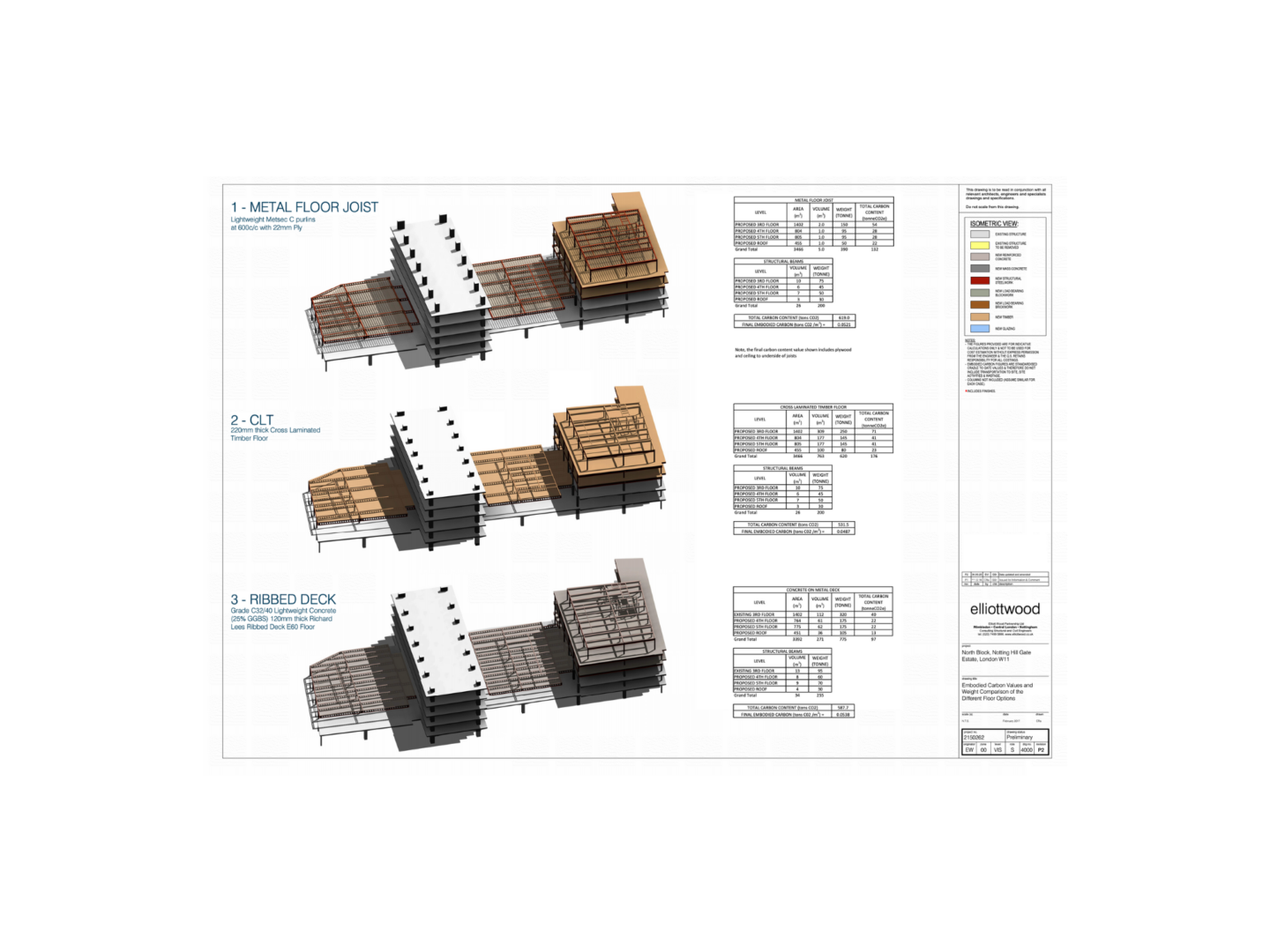
A lightweight solution
The choice of timber was central to delivering the project in accordance with the client’s brief. Given the ground and first floor retail units were to remain in use during construction, foundation strengthening would not have been possible to the majority of the building footprint.
The lightweight steel frame with cross laminated timber (CLT) panels of the ambitious vertical extension was chosen in part to help minimise load increases to the existing foundations and columns to negate the need for costly, intrusive and carbon-heavy strengthening works.
Despite four storeys being added in some areas, the impact of the lightweight engineered timber extension resulted in settlements of up to just 4mm.
Minimising construction disruption
The use of engineered timber also reduced the construction programme on site and minimised construction deliveries and disruption, which was a big selling point to the client and a welcome relief to the neighbours.
The constrained site shares a number of boundaries with residential neighbours and adjoins a theatre and pub. Taking most of the work offsite into a factory-controlled environment reduced the site programme as well as the number of vehicle movements in the area.
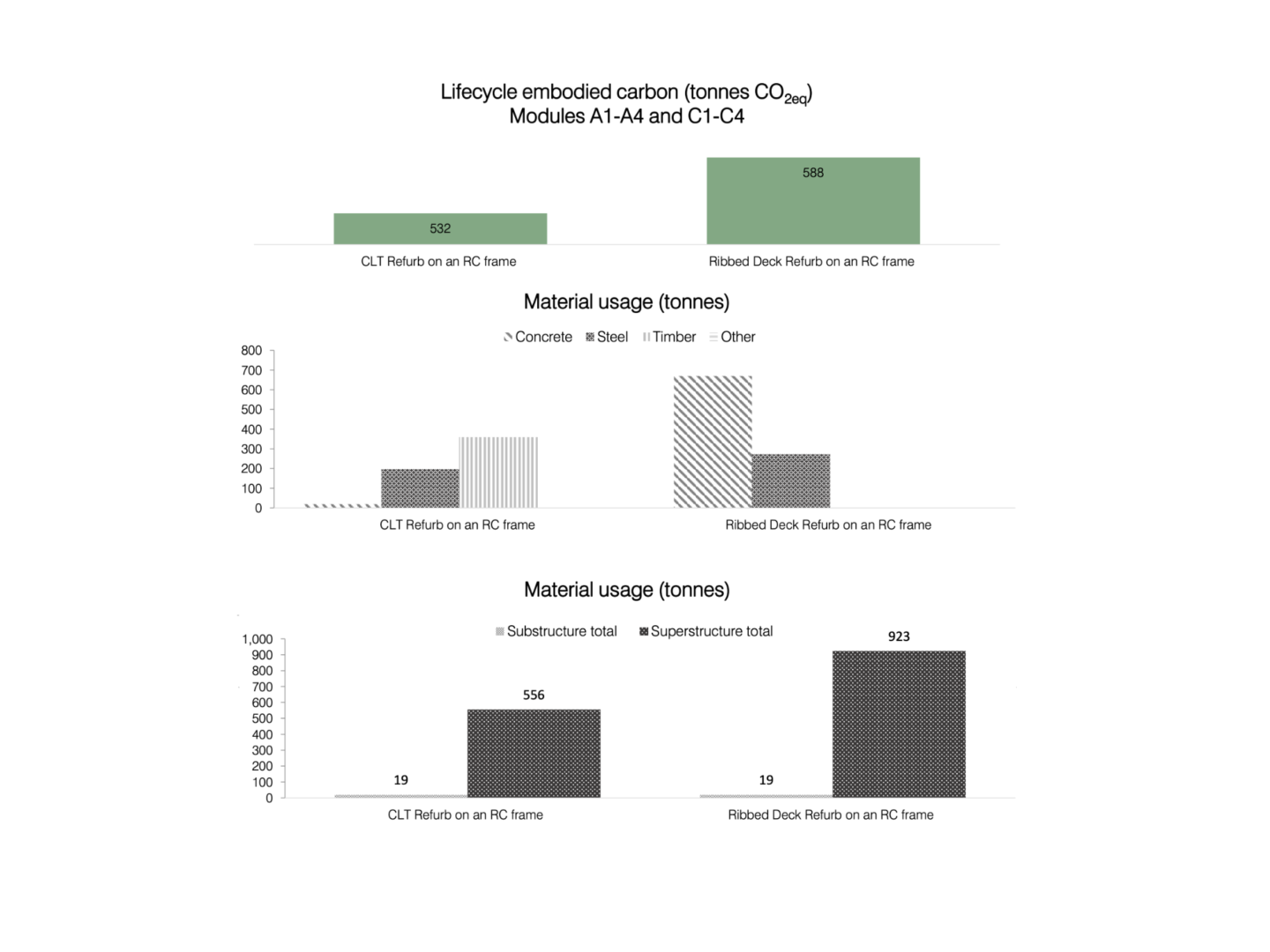
Environmental impact
Quantifying the amount of embodied carbon was a pivotal argument for choosing CLT to form the vertical extension. Not only were the FSC/PEFC-sourced CLT panels significantly less carbon intensive than their traditional concrete and steel floor counterparts. It resulted in a building of just 0.0480 Tons CO2 /m2 when including the reuse of the existing reinforced concrete structure and a reduced carbon footprint of 56 tonnes CO2e compared to an equivalent concrete on metal deck scheme.
The CLT scheme reduced the heating energy by 3.1% and cooling energy 2.4% as the ceiling provides an insulating layer between floors. The offsite manufacture of the CLT structure roof to both the Pavilion and United House resulted in a much-improved building air tightness. This resulted in a reduction of overall energy consumption within the building by 0.4% compared to traditional construction.
A quicker and safer build
B&K Structures provided and erected both the CLT panels and the steel frame, simplifying logistics and coordination and ensuring the installation of the two materials was undertaken efficiently with minimal wastage on site.
The contractor liaised with the design team to maximise the length of CLT and steel to be brought to site in one length, thus reducing the number of deliveries. The 220mm thick cross laminated timber panels, up to 12m long in some locations (intermediately supported), were delivered to site as large structural elements meaning crane loads and erection programmes were dramatically reduced.
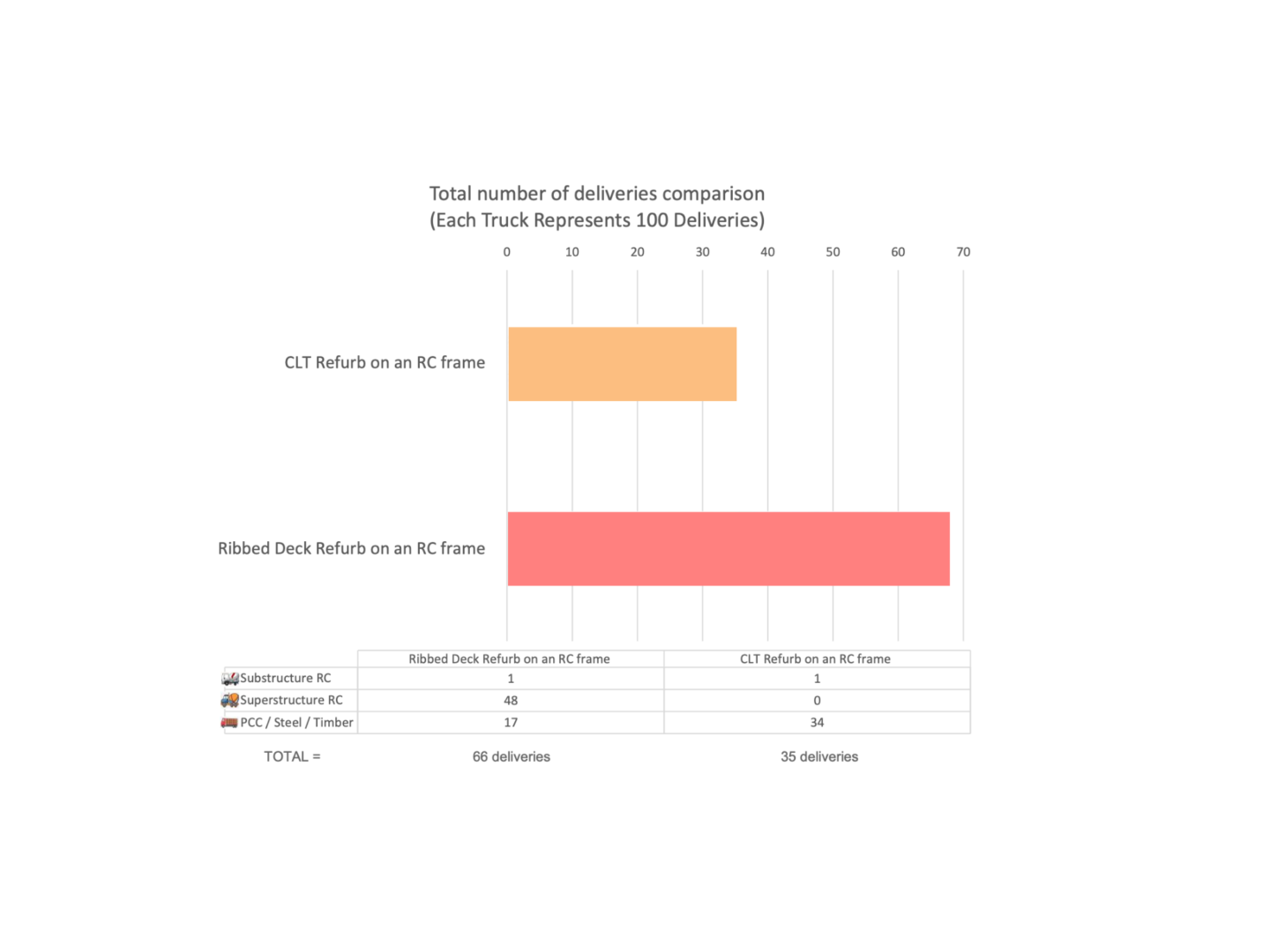
The panels were installed, without a requirement for any wet trades, with the aid of a small mobile crane and a spider crane positioned on the existing concrete floor slab and fixed safely to the steelwork and the other panels by as few as three site operatives using lightweight power tools.
Key to operations on the heavily constrained site, storage was reduced by just-in-time delivery scheduling and health and safety issues were minimised due to the lightweight nature of the product, speed of erection and instant working platform as soon as the panels were fixed.
In situ concrete poured on to a profiled metal deck - the de facto structural solution for similar vertical extensions, would have resulted in almost twice as many delivery lorries on site required more site operatives placing and tying the reinforcement, taken longer to install and would have required wet trades until the building was topped out.
The completed exposed CLT soffits also require no additional maintenance regime compared to buildings constructed in traditional materials.
Championing reuse
Timber not only outshone its traditional competitors in construction time and environmental impact, but with the naturally exposed soffits and the biophilic association bringing qualities of warmth and wellbeing to the project, the CLT structure creates a modern and appealing work environment that is desirable to tenants and their workforces.
The combination of impressive timber panels, prime West London location and the demand for shared and flexible offices resulted in a tenant agreeing to lease the building long before construction was complete.
It is hoped this exemplar in re-using existing mid-century building stock – often dismissed for demolition – whilst sustainably providing additional space, can inspire other developers to think differently in the future.
Get in touch to speak to our specialist Cross-Laminated Timber team about using timber on your projects at info@elliottwood.co.uk.
