Bushey Cemetery and Prayer Halls Stirling Prize Feature – Latest
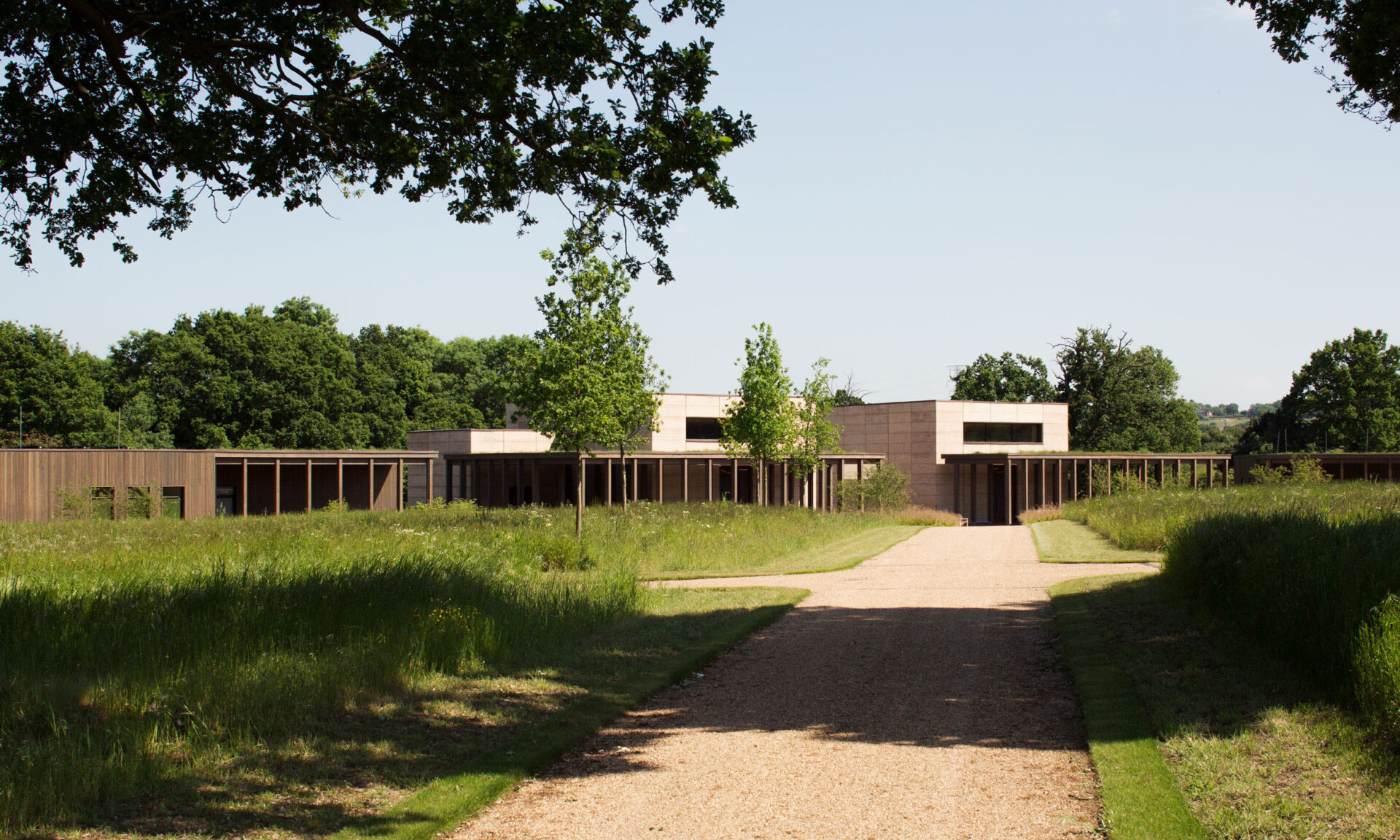
Bushey Cemetery, opened over 50 years ago, is among the UK's most significant Jewish cemeteries.
Within the Jewish faith, one of the tenants is that the burial place will be looked after in perpetuity. Faced with the current graveyard being at capacity, United Synagogue commissioned an extension to ensure the cemetery could continue to serve the community for the next 50 years and more.
The Elliott Wood civil and structural engineers worked closely with the Waugh Thistleton architects and the United Synagogue to deliver the two new simple yet striking prayer halls along with a series of service buildings, across 16 acres of land. The extension has increased the capacity of the site from 43,000 to 60,000 graves, part of an ongoing process of further develop the cemetery for the community to continue to honour and remember those who have passed away.
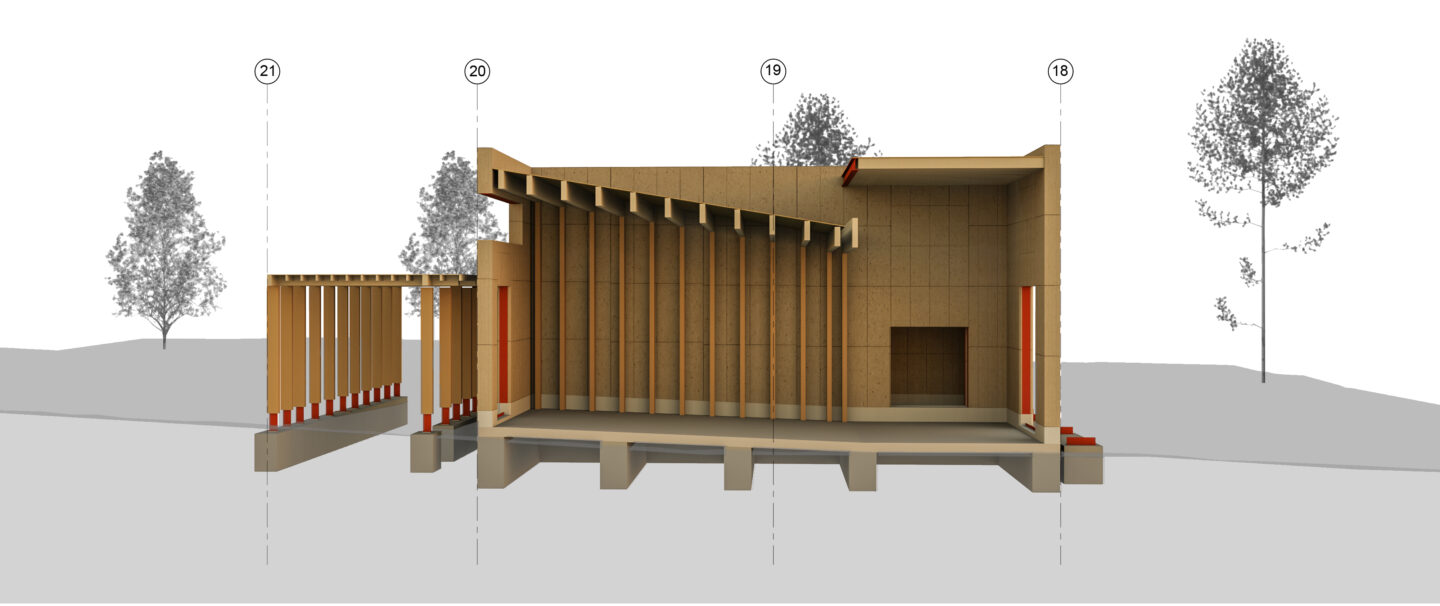
Section through prayer room
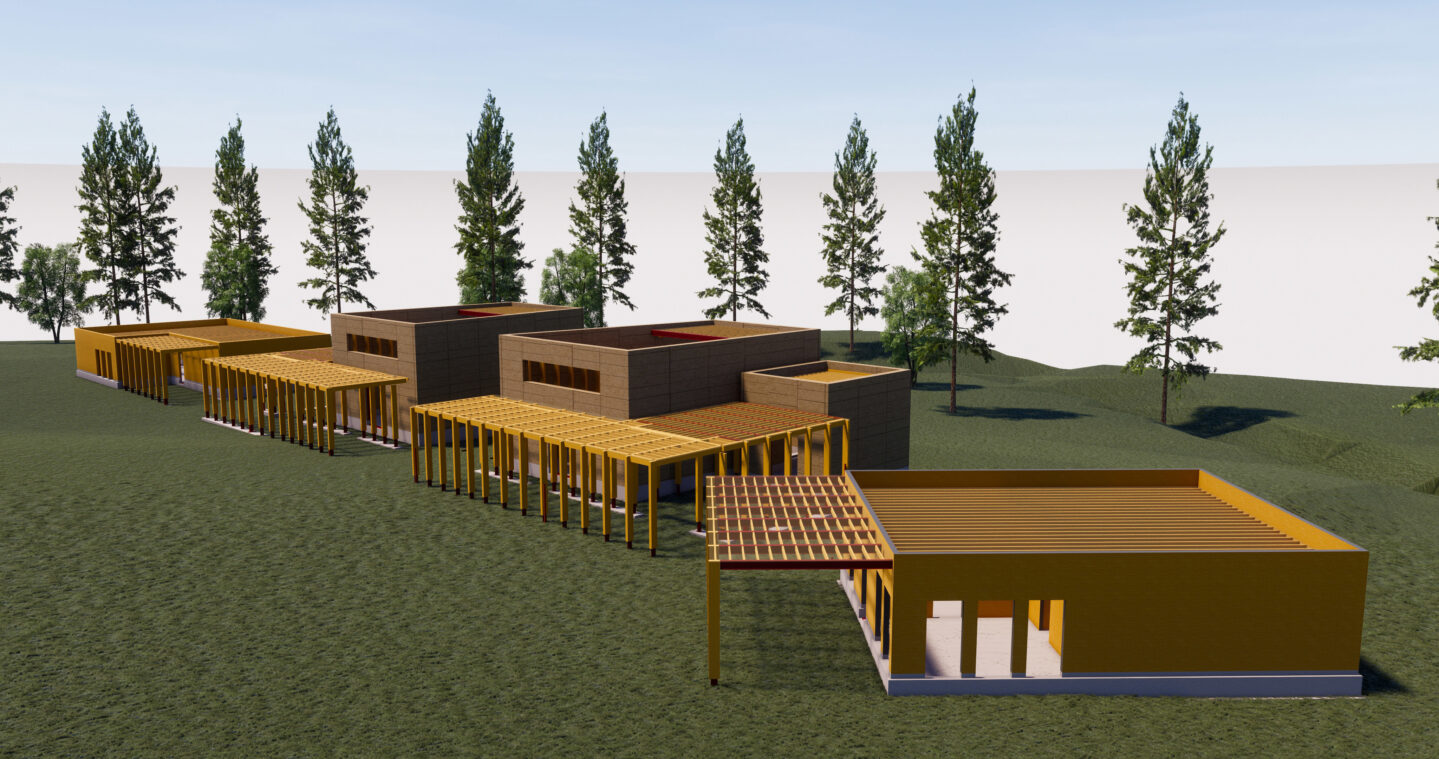
Revit model showing prayer hall and service buildings
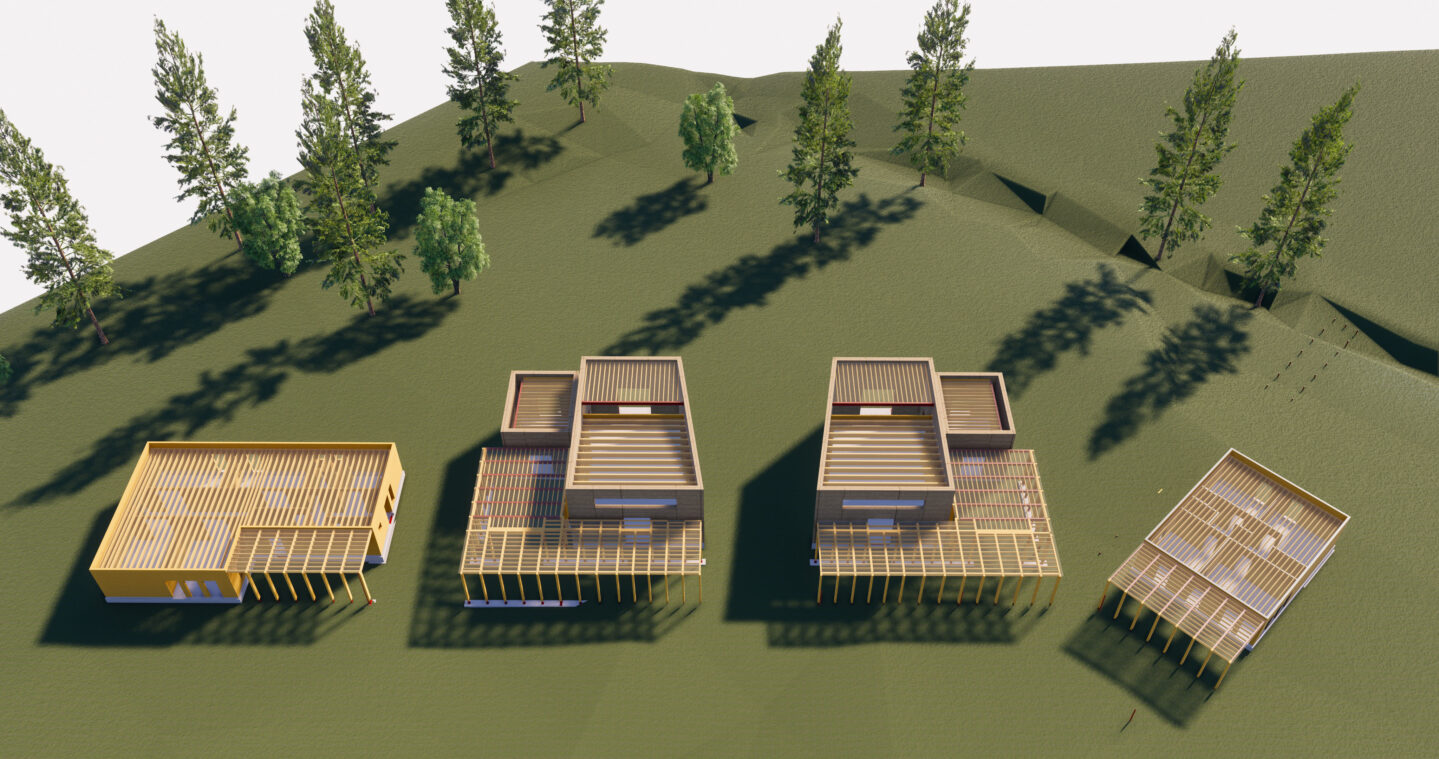
Revit model showing aerial view of Bushey Cemetery
The teams dedicated themselves to thoroughly understanding the Jewish burial process, evident in details such as the gentle slope of the Prayer Hall floor from the West to the East, which subtly draws visitors towards the route to the graves. In keeping with the Jewish idea of being buried very simply, the buildings carry through the concept of modestly returning the body to the ground in their engineering philosophy and selection of structural materials.
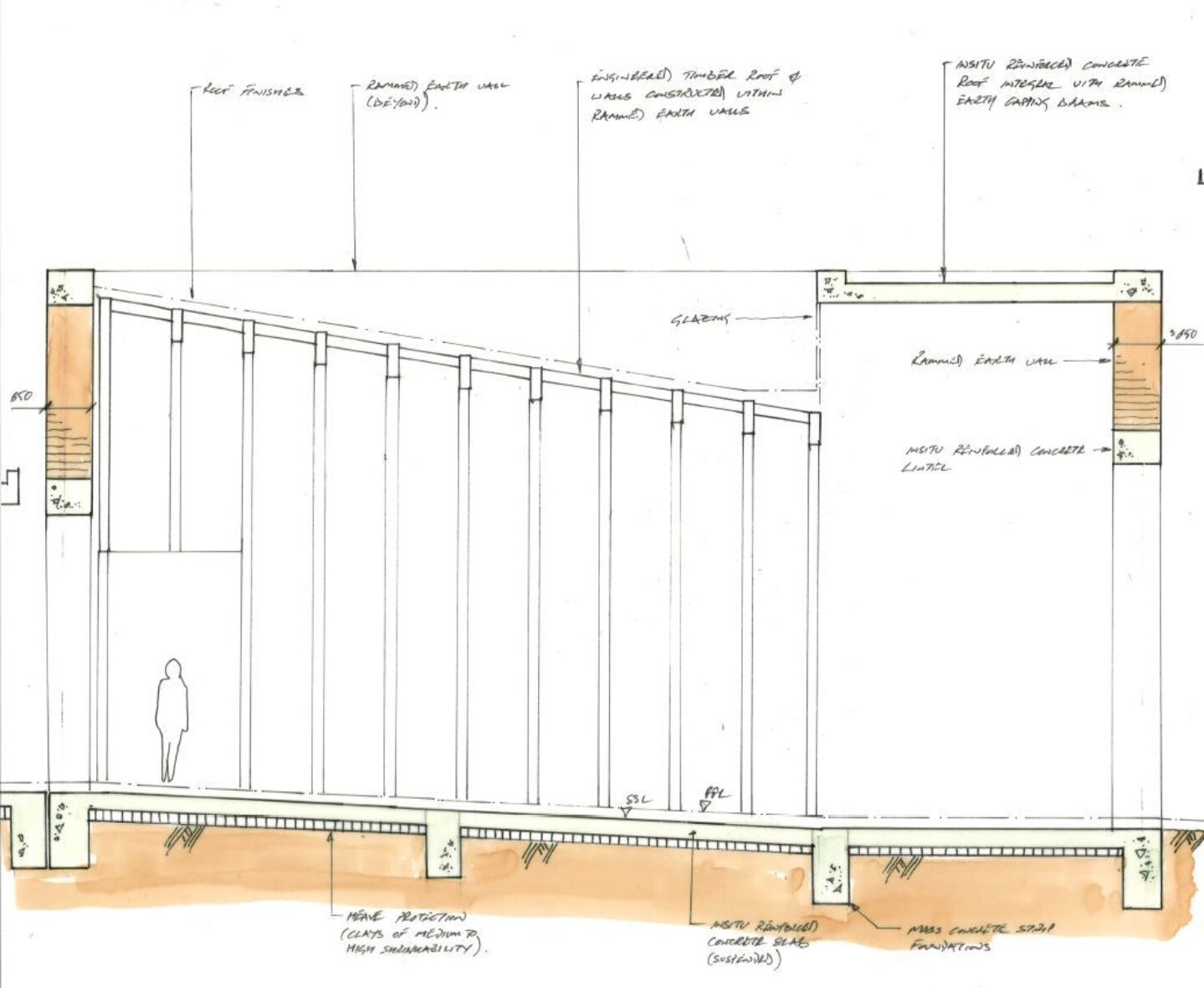
Sketch of prayer halls section
“The limited number of buildings, the simplicity of the forms and expressionist choice of materials all reflect the symbolism of burial to the Jewish community. This project will be just a stage in the ongoing process of enlarging the cemetery so that the community can continue to honour and protect their dead. The fact that the rammed earth walls of the prayer hall will return to the earth once the cemetery is full and has to be extended again, is a poetic response to the programme for the cemetery and the traditions of the Jewish faith.”
Stephen Rajbenbach, United Synagogue
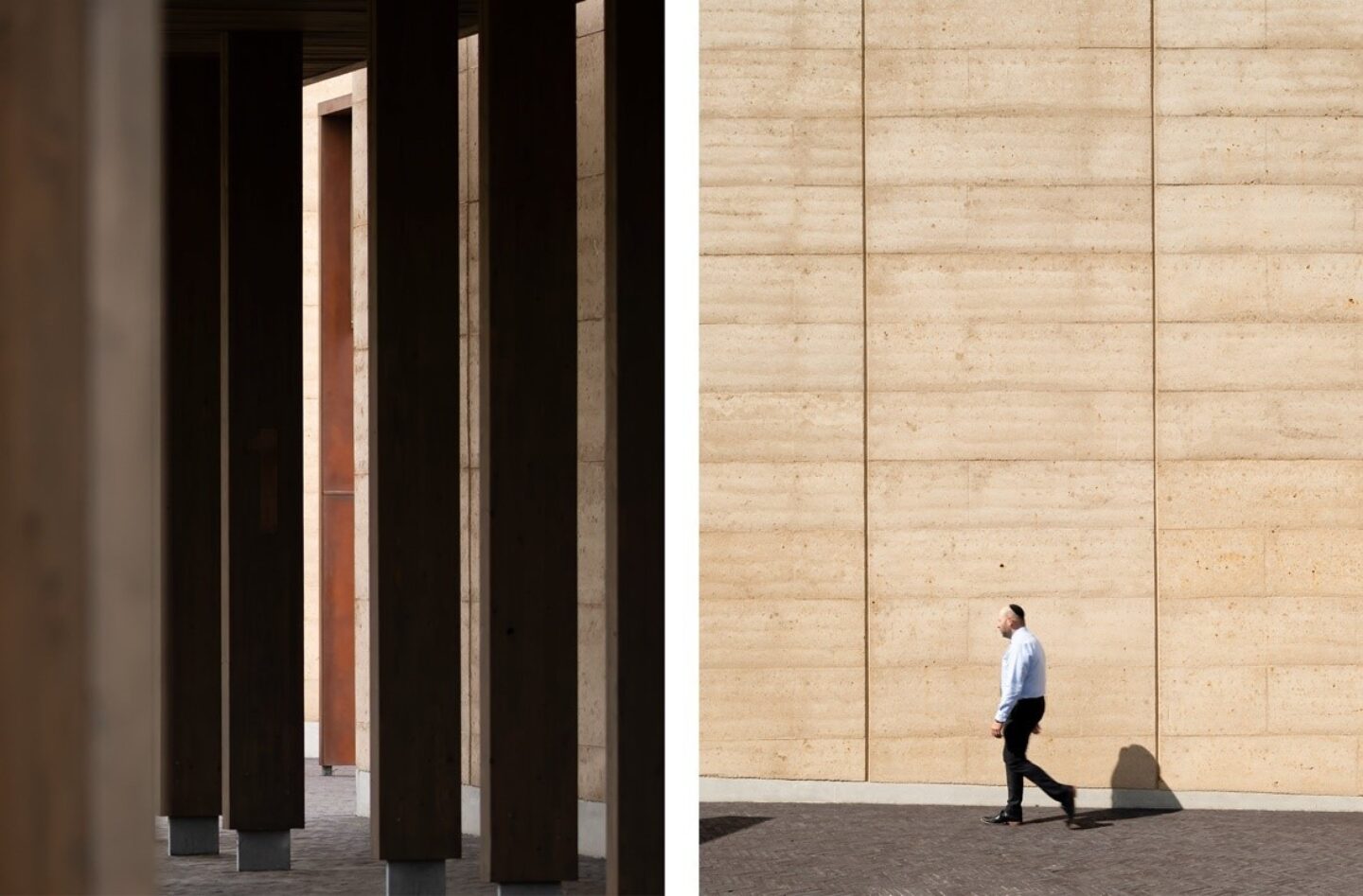
Waugh Thistleton Architects Ltd.
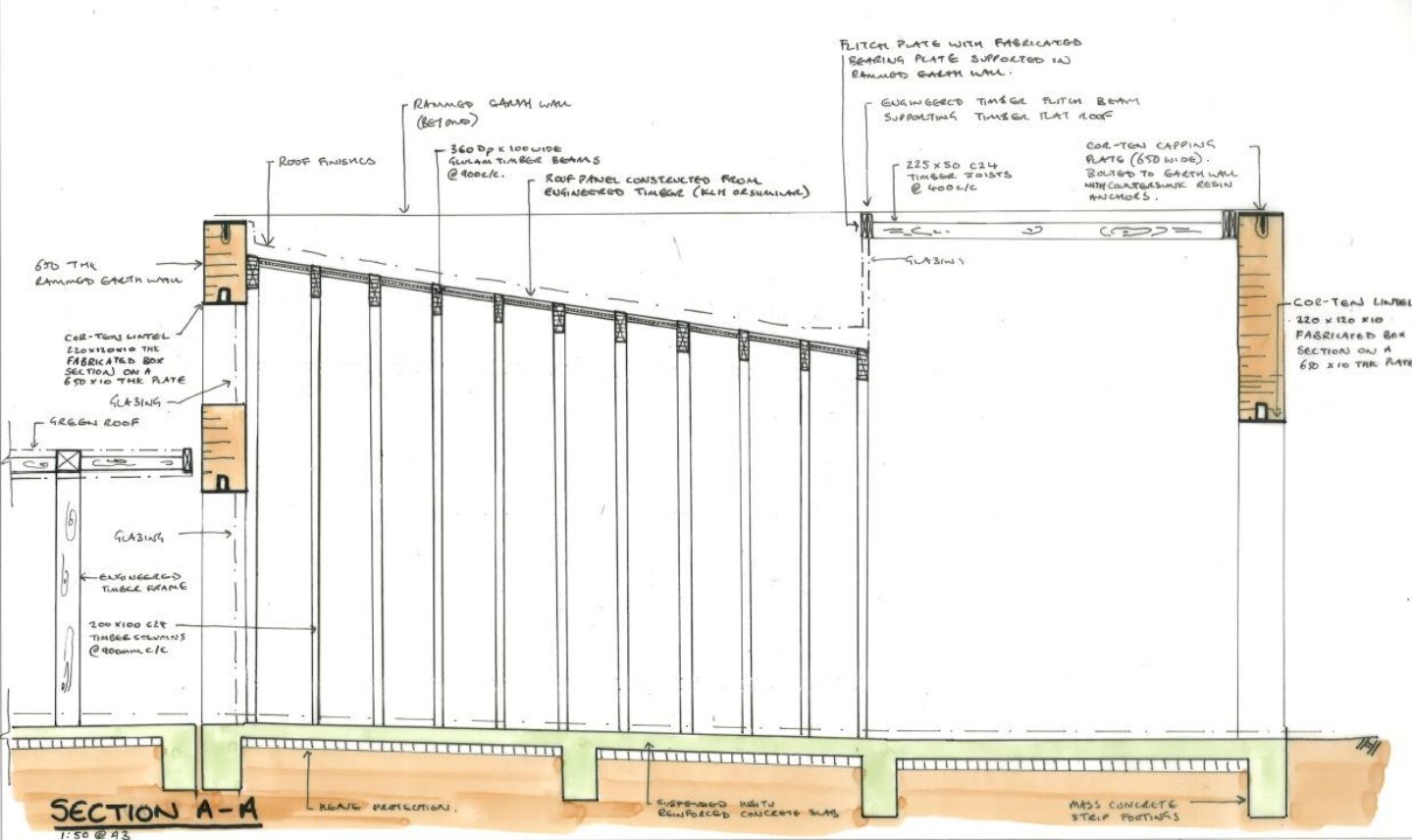
Sketch of prayer halls section
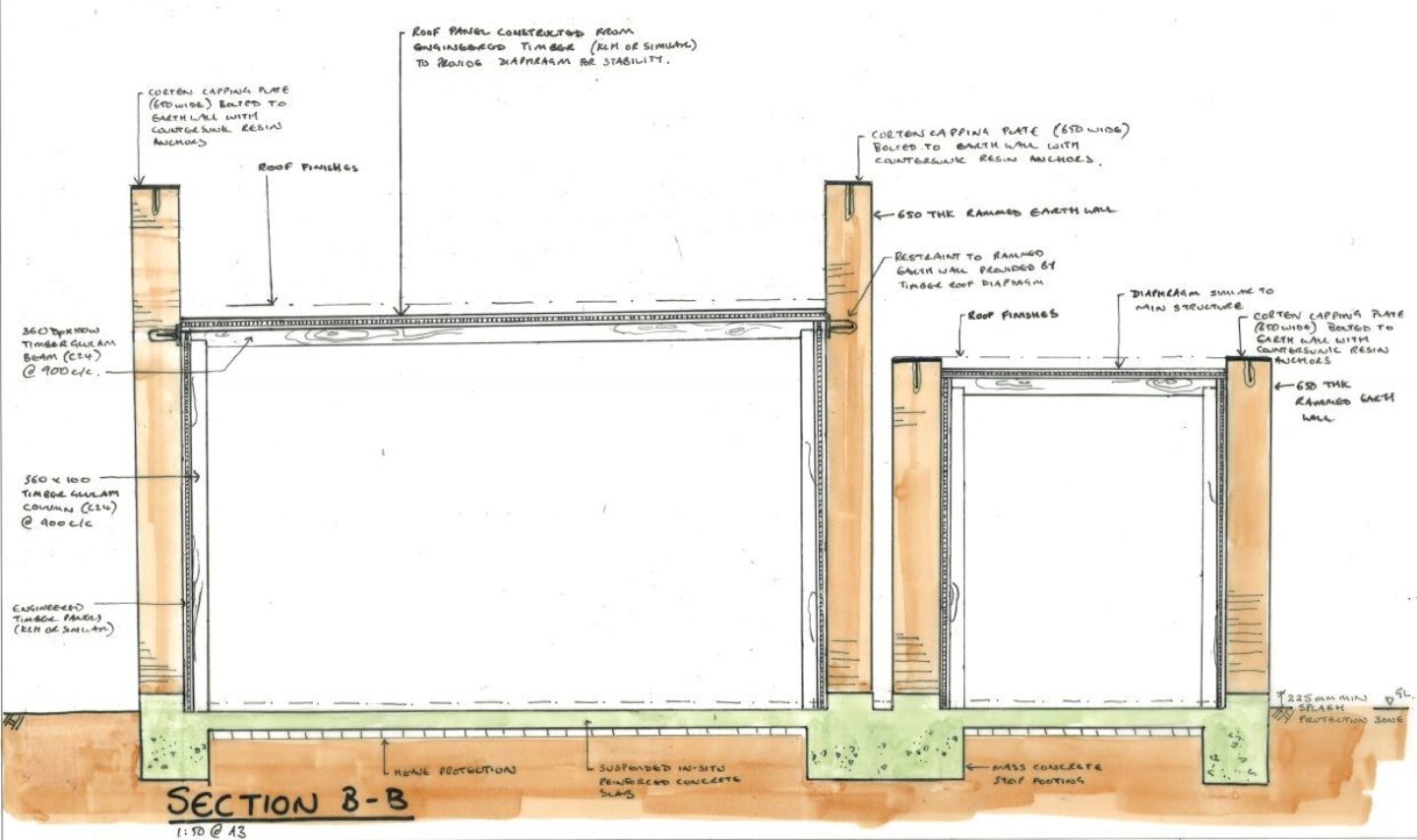
Sketch of prayer halls and cohanim section
Mindful of the cemetery’s location on green-belt land, the new buildings are set within a low corner of the expanded site, nestled within an impressive gathering of old trees which provide an appropriate backdrop to the burial grounds; allowing the project to disappear within its surroundings. Materials are used impactfully and with structural clarity.

Waugh Thistleton Architects Ltd.
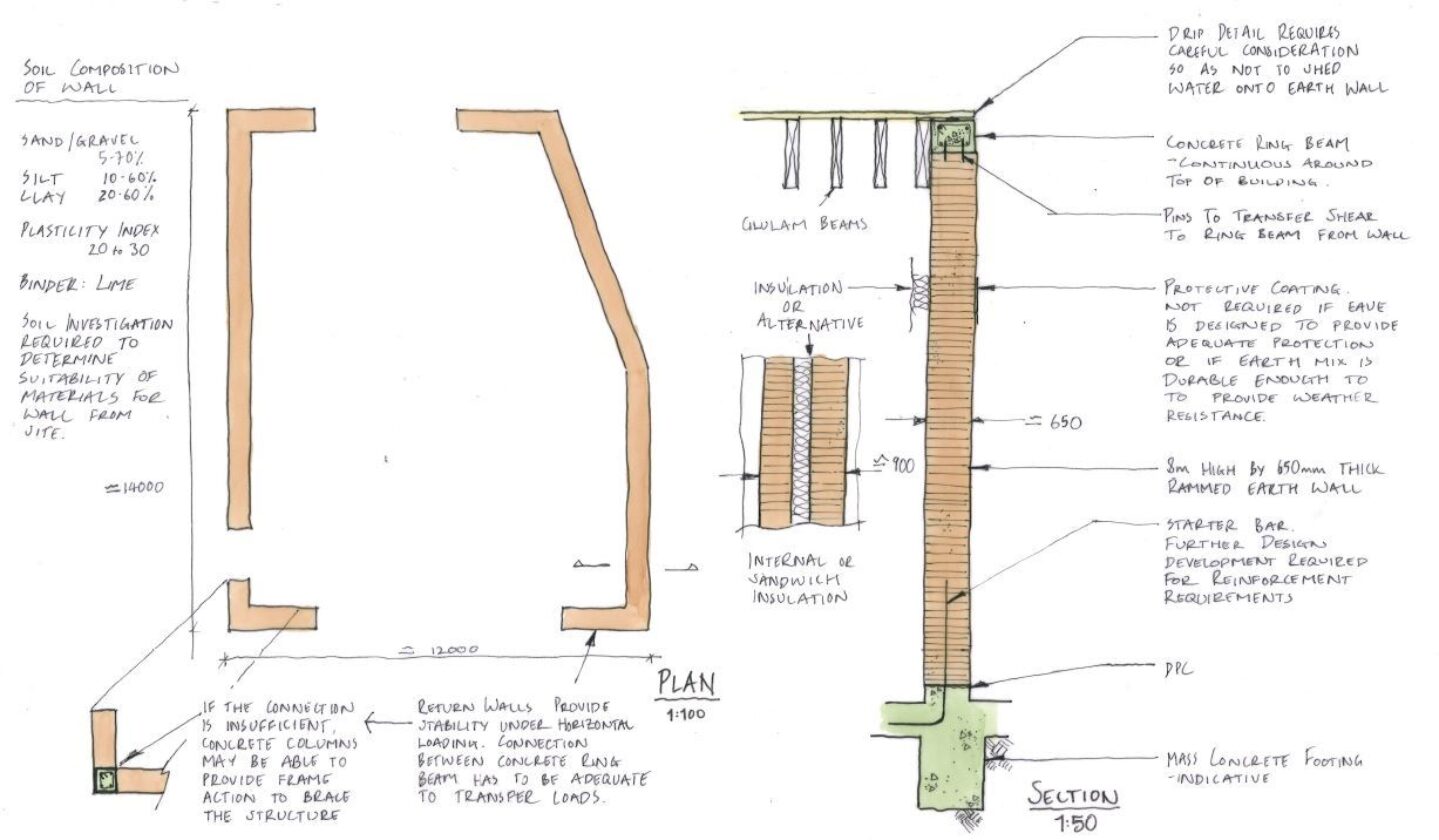
Early concept sketch of rammed earth scheme
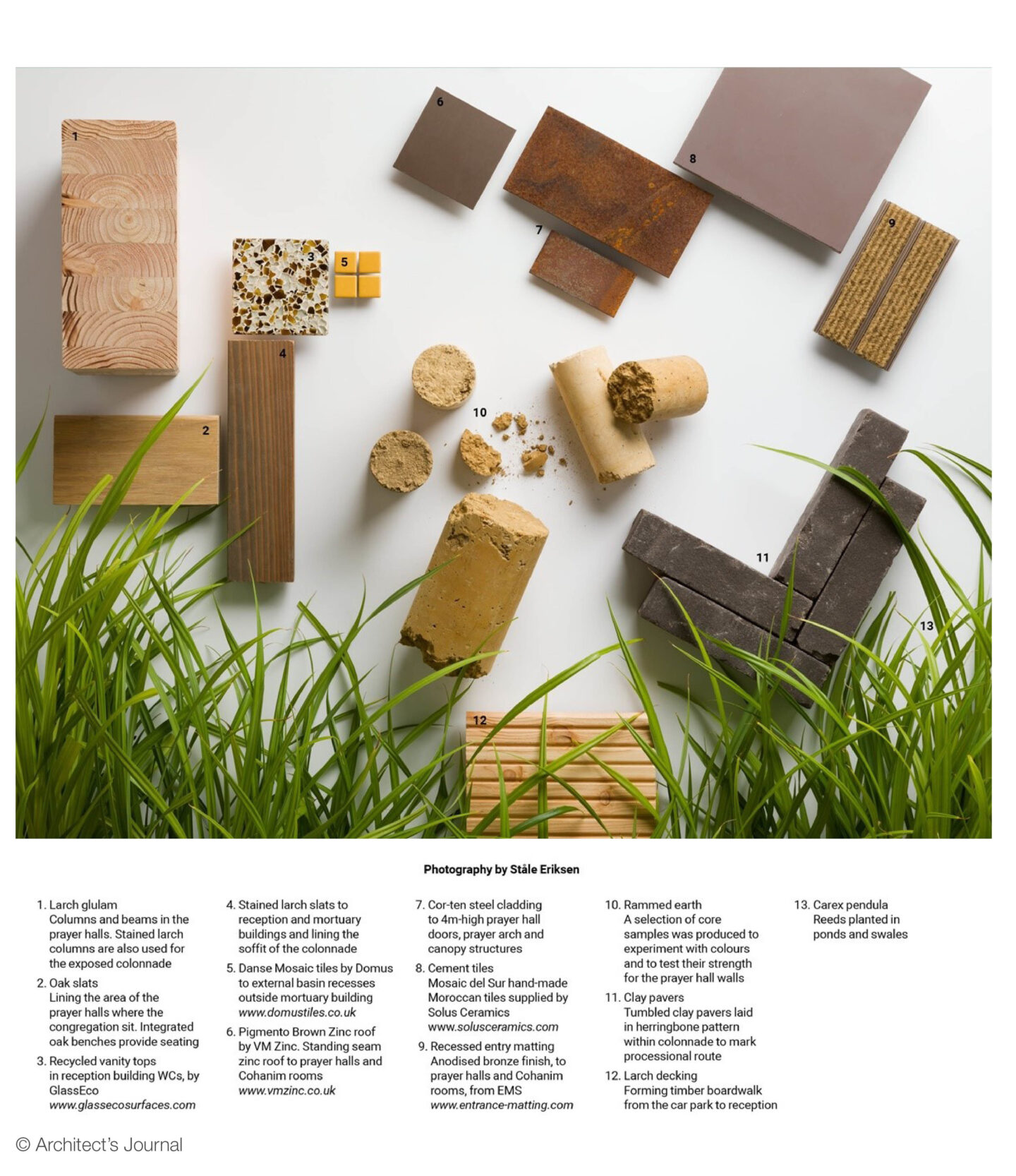
The rammed earth walls designed by Elliott Wood reflect the makers’ craft in building them, utilising earth from the site via an ancient, sustainable and durable building method. Timber is used extensively and sustainably, with glulam larch in the colonnade and English Oak throughout the interior. Where appropriate modern materials were used, including the concrete foundations and plinths that keep the earth walls dry.
While this external façade is solemn and austere, once inside the atmosphere is calm, inviting yet private, softened further with the use of indirect light.
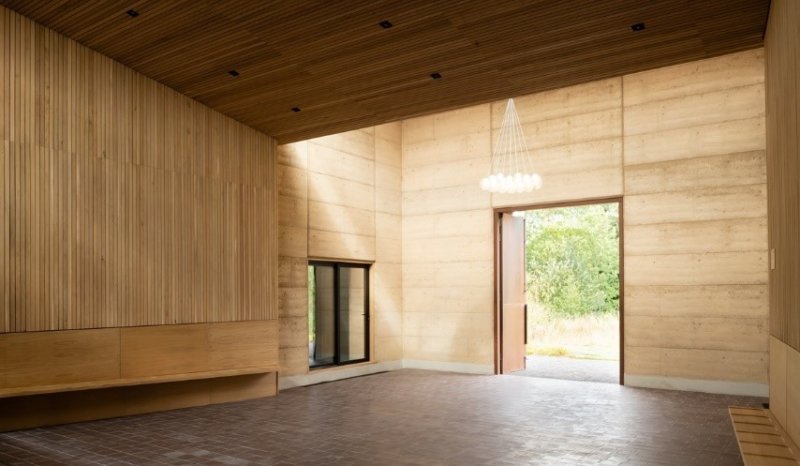
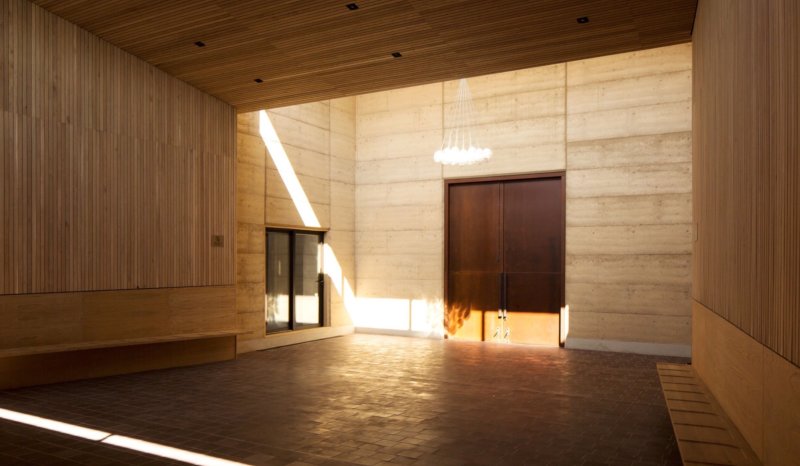
Waugh Thistleton Architects Ltd.
The landscape architect, J & L Gibbons, ensured the landscaping and routes around the main buildings inspire tranquillity and solemnity for those faced with grief.
Elliott Wood’s own civils team followed this lead by designing a drainage scheme which included the use of attenuation basins, swales, a balancing pond and permeable construction for the main and overflow car parks. The existing site was arable land, with no formal surface water drainage system. Mindful of this, new roads, footpaths, buildings have been constructed with burial plots to be progressively dug as required in the future. The civils team were essentially tasked with thinking 50 years ahead, devising a plan that would fit both the initial 15% and the predicted 43% of hard surface covering.
This soft engineering approach is keeping in line with the overall embedding of sustainability practices in the Bushey Cemetery project. These SuDS measures enhance biodiversity on site while providing the halls with a serene water’s edge setting.
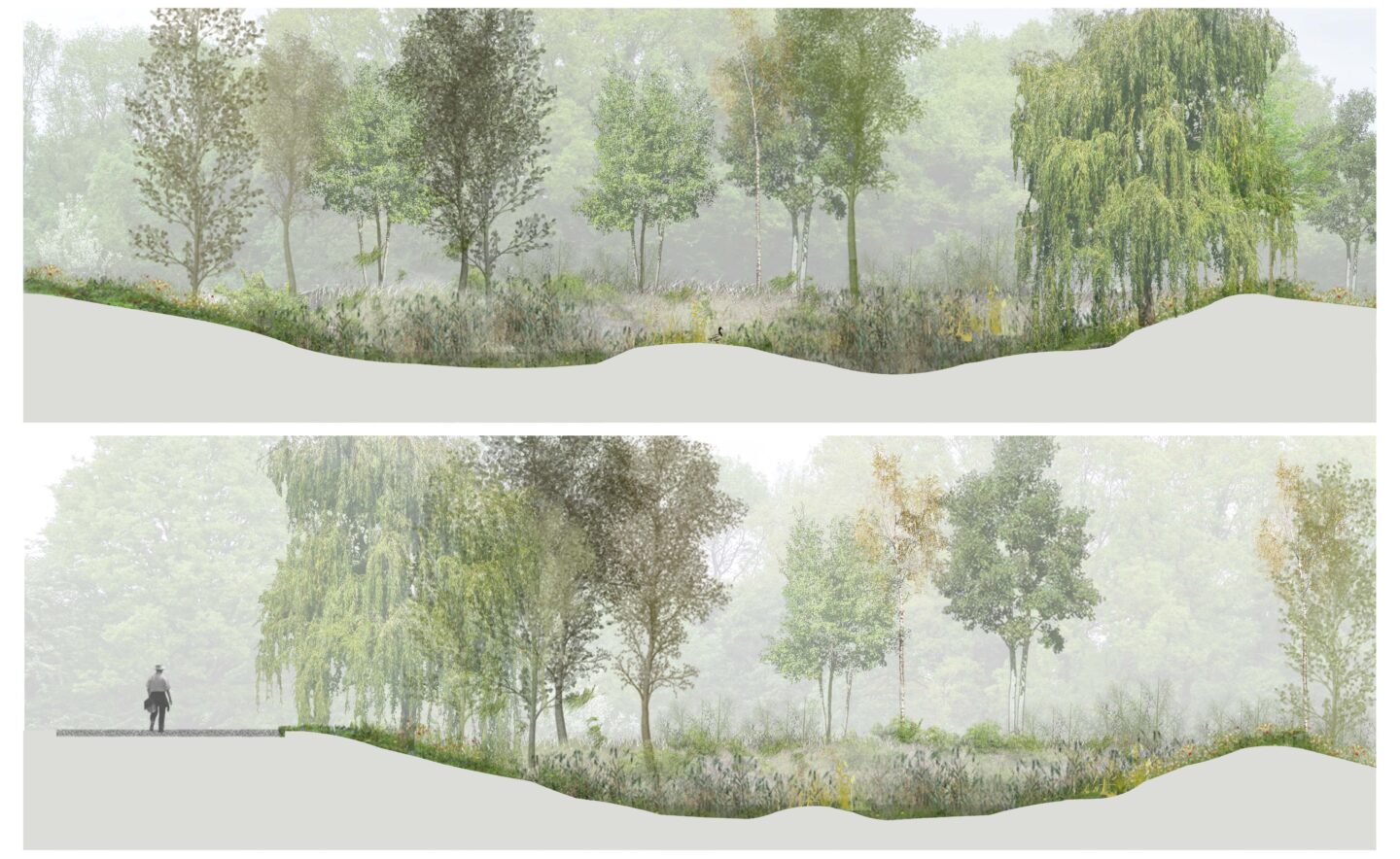
© J & L Gibbons
It's worth noting that the earthworks and drainage scheme were shown in 3D from the get-go. This proved to be beneficial, as all parties involved could grasp and review the visual representations of the proposed works, meaning less changes during the implementation stages.
The civil engineers and the landscape architect teams also engaged in a site-wide level design, undertaking a cut & fill analysis to quantify the volume of earth movement. Based on this review, proposals were developed to ensure that all the material was retained on site, which translated into fewer costs, avoiding the need to transport the material offsite, as well as less environmental strain, avoiding the material’s disposal into landfill.
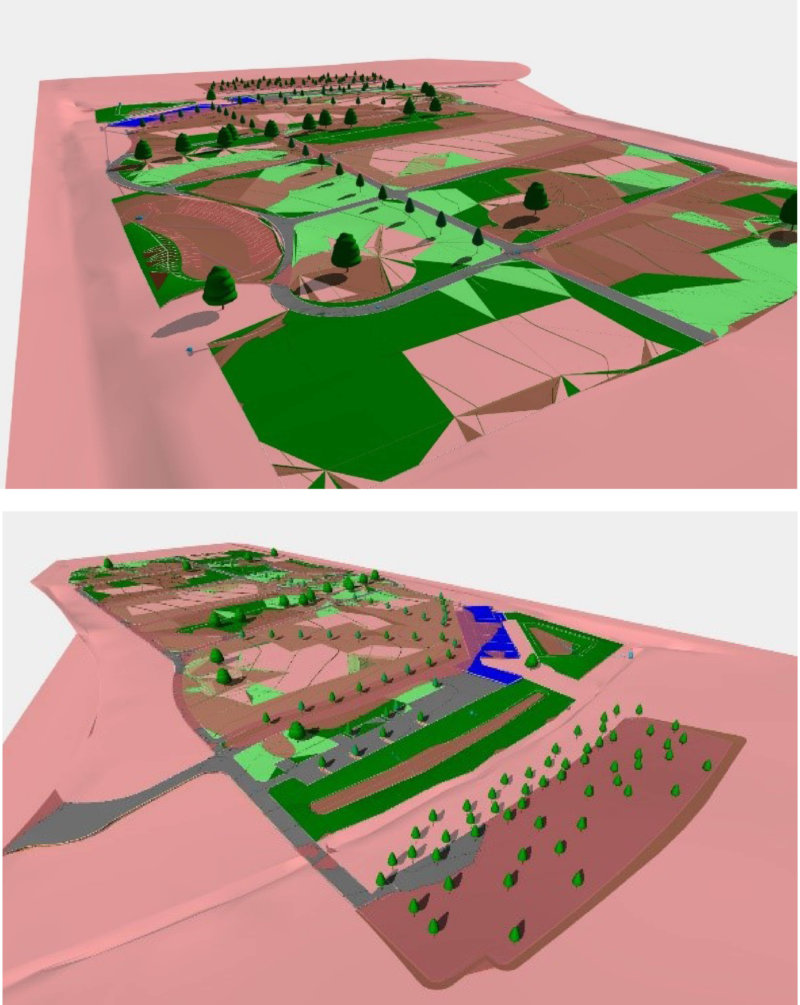
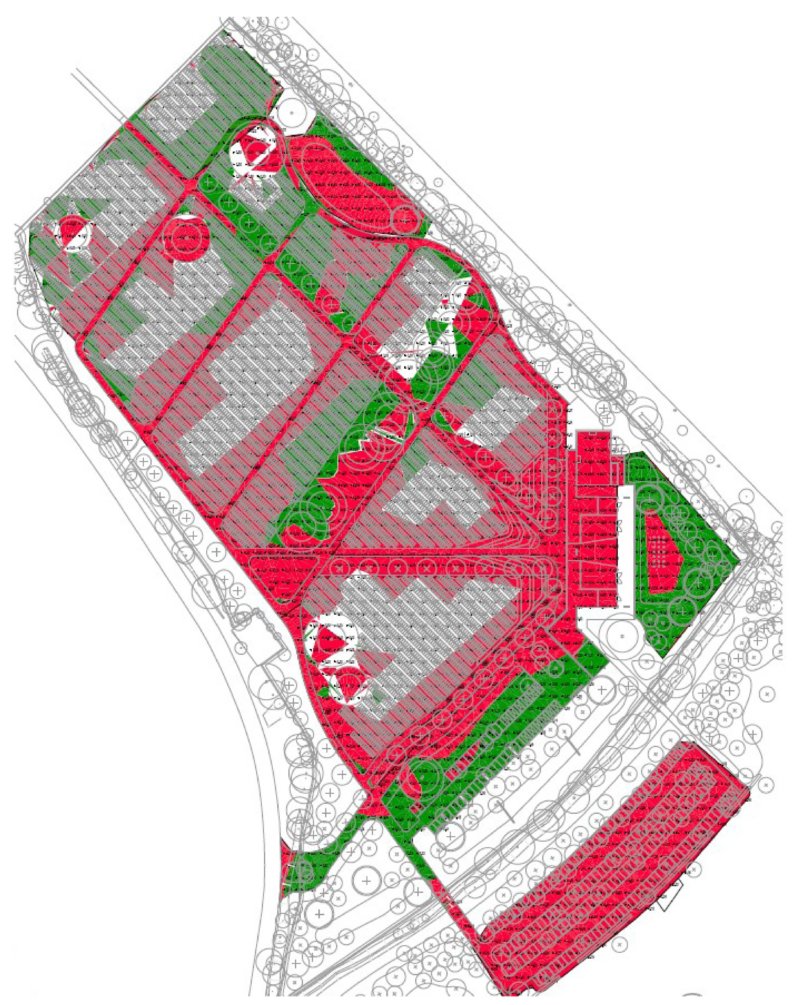
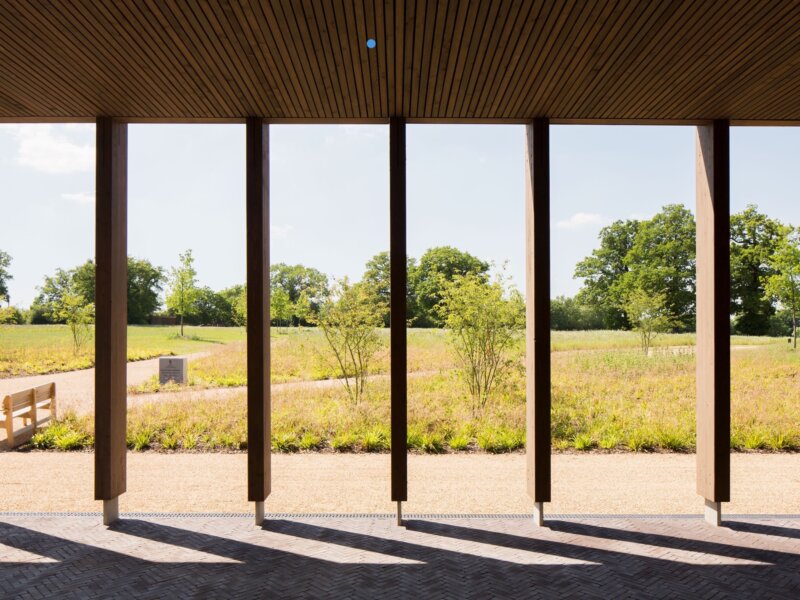
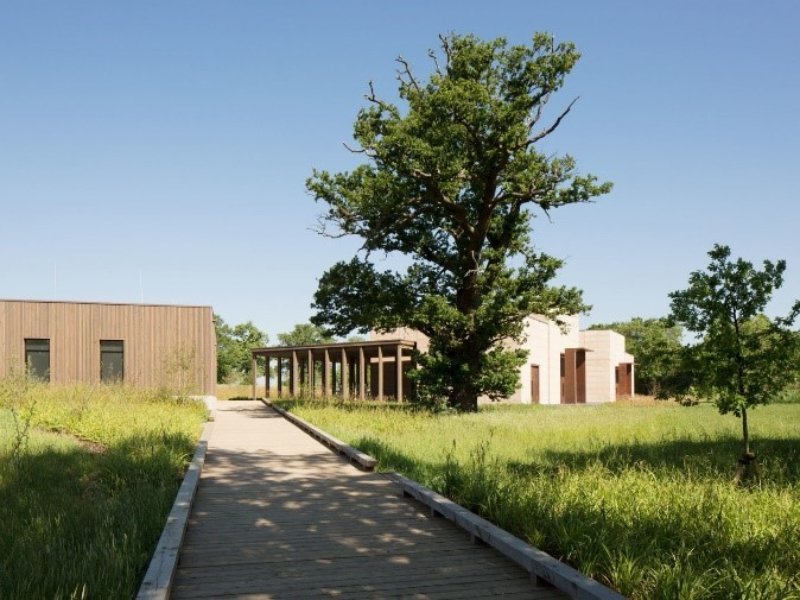
Waugh Thistleton Architects Ltd.,
Echoing the return to earth of the body, once all the new graves have been taken and the halls are no longer needed, the structures above ground have been carefully specified to be demounted and recycled. The rammed earth walls can return to the ground from which they came from, a fitting parallel to the human condition.
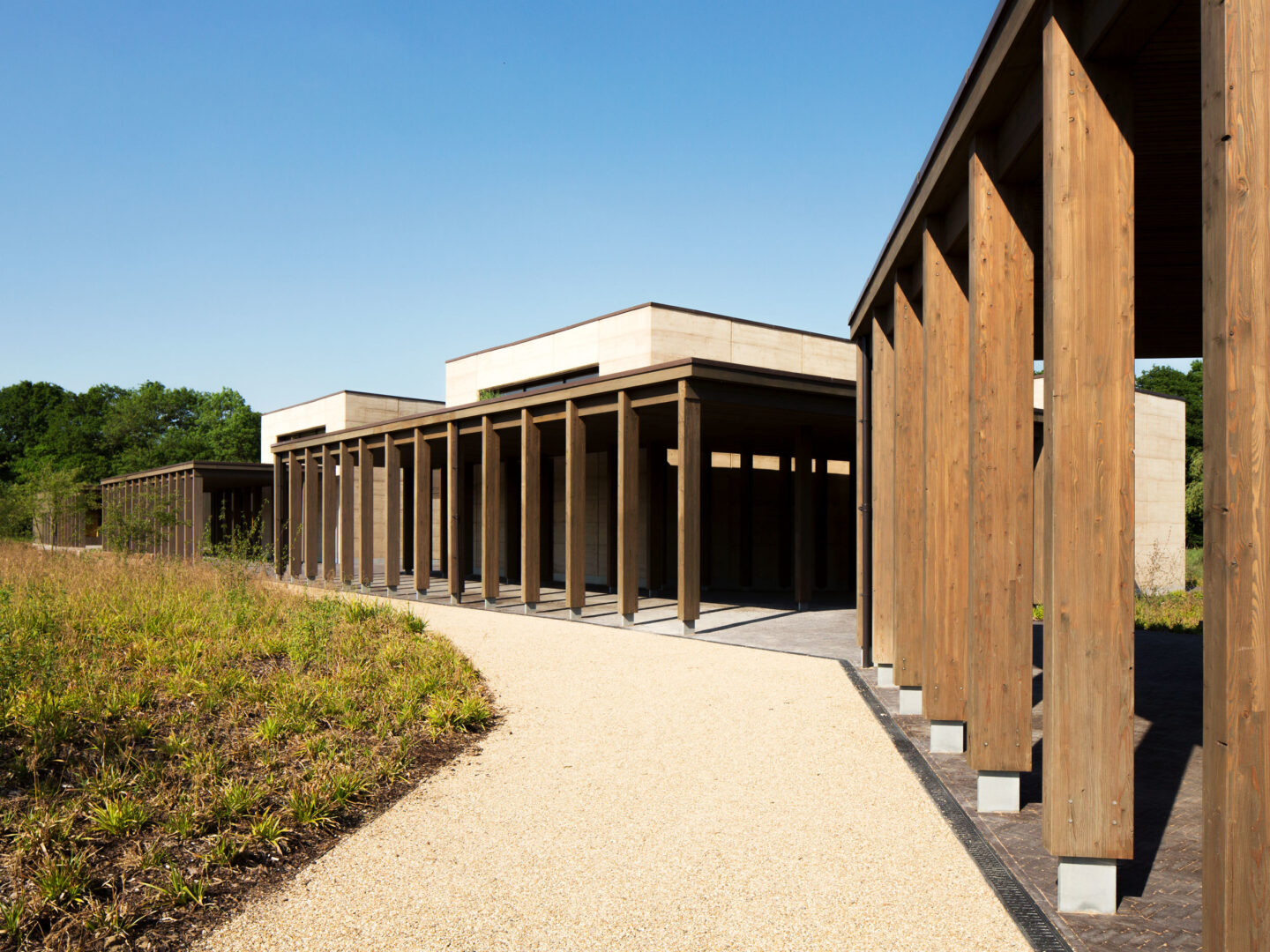
Waugh Thistleton Architects Ltd.
We are delighted that the project has been awarded the RIBA East Award 2018, the RIBA National Award 2018, and Best Completed Religious Building at the 2017 World Architecture Festival, along with it being shortlisted for the 2018 RIBA Stirling Prize.
You can read Architecture’s Journal Stirling Prize feature here and take a look at the BBC Arts feature here.
Project data
Start on site: August 2015
Completion: Summer 2016
Gross internal floor area: Mortuary 218m2; reception office, café, ancillary space 130m2; prayer halls and Cohanim rooms 115m2 and 31m2 respectively; 8.5ha of landscape site
Procurement: JCT standard building contract with quantities
Construction cost: £6.13 million
Architect: Waugh Thistleton Architects
Client: United Synagogues
Structural engineer: Elliott Wood
Civil engineer: Elliott Wood
M&E consultant: P3r
Quantity surveyor: Deacon & Jones
Landscape consultant: J & L Gibbons
Project manager: Deacon & Jones
CDM co-ordinator: Vance Miller
Approved building inspector: Assent
Main contractor: Buxton
CAD software used: Revit
Awards
- 2018 RIBA East Award
- 2018 RIBA National Award
- 2017 World Architecture Festival - Best Completed Religious Building