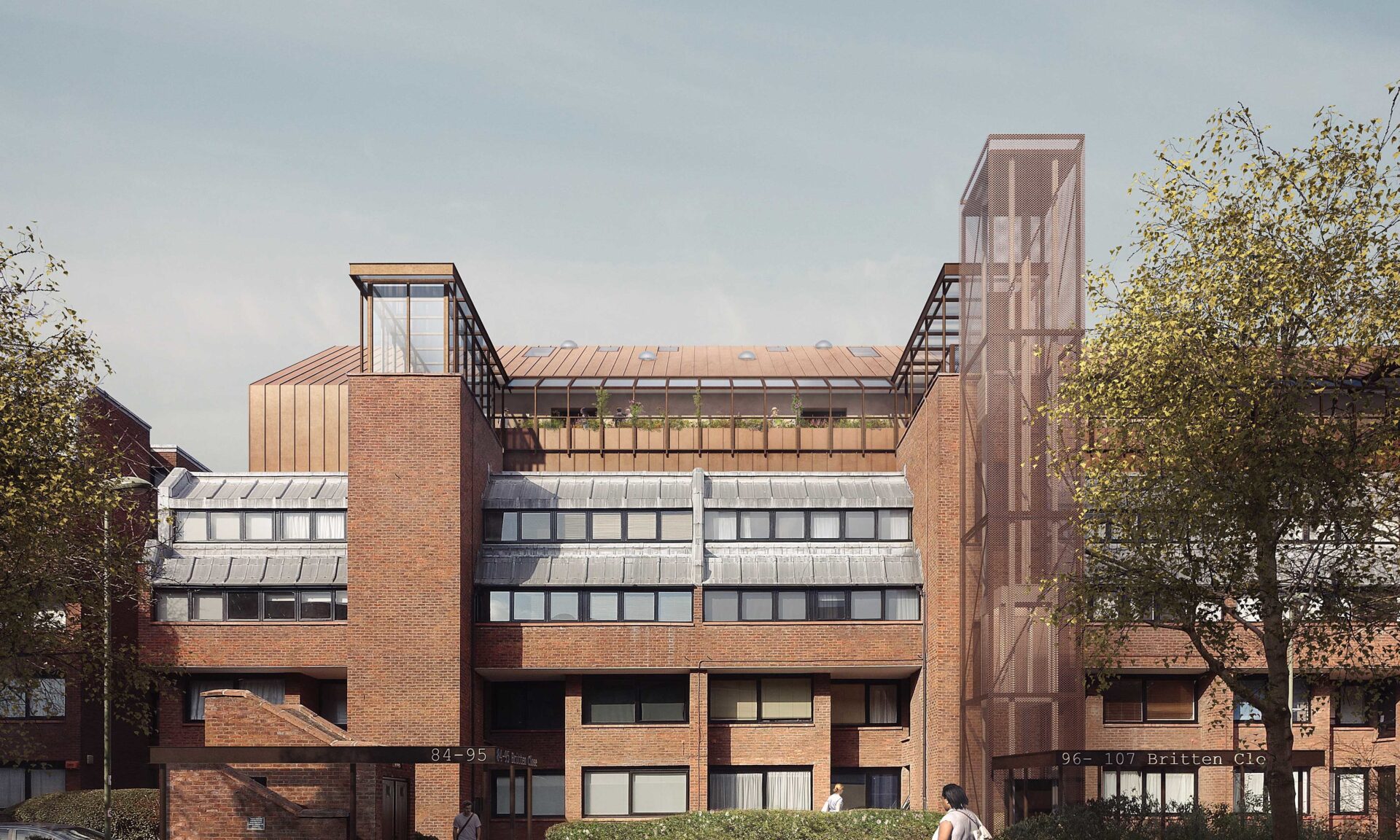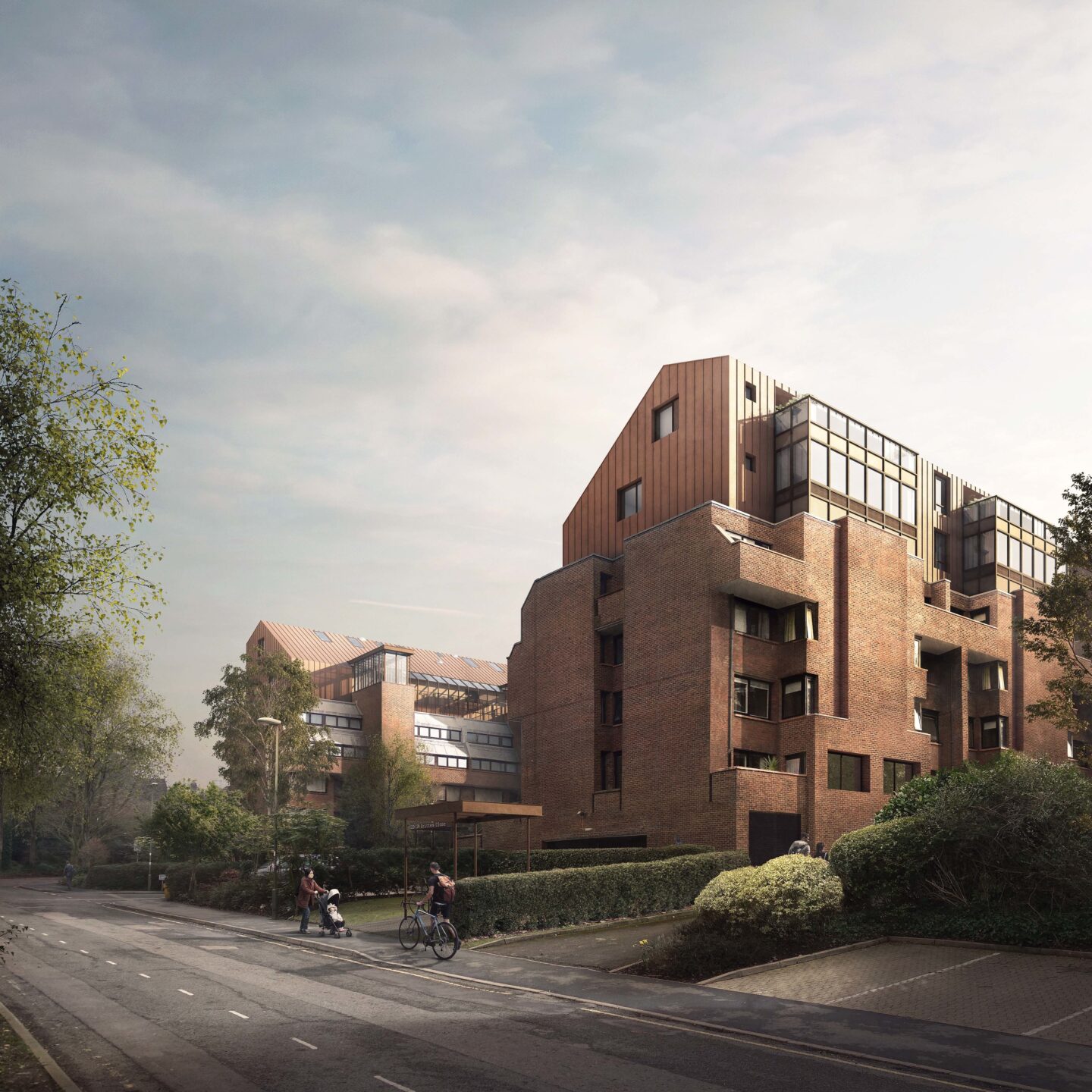Plans submitted for rooftop flats at Golders Green estate – Latest

RCKa has submitted plans to build 19 flats on the rooftops of an existing 1970s housing estate in Golders Green, north London.
The one and two storey ‘airspace development’ will sit above seven of the nine blocks of the Britten Close and Chandos Way estate designed by Abbott Howard Architects, one-time employer of well-known Brutalist architect Rodney Gordon.
RCKa says it has worked with Barnet Council, to develop ‘a proposal that strikes a careful balance between respecting the bold, uncompromising architecture of the original buildings and responding to the sensitive conservation areas on either side’.
The 2,800m² scheme has been designed to minimise visual impact on key strategic views from Hampstead Garden Suburb, though the extensions will have ‘a clear architectural expression of their own’.
To date, the proposals have received one objection: a representative of residents living on a top floor, who claims they would be ‘directly affected by disruption during the build process’, adding that they wanted more information about the effect of the ‘additional load’ on the structural integrity of the existing building.’
In response, RCKa director Russell Curtis said: ‘There are obvious challenges with airspace development, particularly with getting existing residents on board who might understandably be apprehensive about the prospect of new homes above them. This is why this kind of project has, until recently, been fairly niche and often limited in scale.’
He added: ‘It’s inevitable that there will be some objections to ambitious, technically complex schemes such as this, but through positive engagement with the community – many members of which recognise the need to deliver new homes in accessible, sustainable locations – we hope that the wider benefits can mitigate their concerns.’
A planning decision is expected later in the summer.
Location: Golders Green, London
Planning authority: London Borough of Barnet
Type of project: airspace development
Client: JMJ Real Estate
Architect: RCKa
Planning consultant: Barton Willmore
Structural engineer: Elliott Wood
M&E consultant: Hilson Moran
Quantity surveyor: Measur
Heritage/conservation: KM Heritage
Daylight/sunlight consultant: Delva Patman Redler
Highways: TTP Transport Consulting
Gross internal floor area: 2,800m²
Status: planning application submitted May 2018
