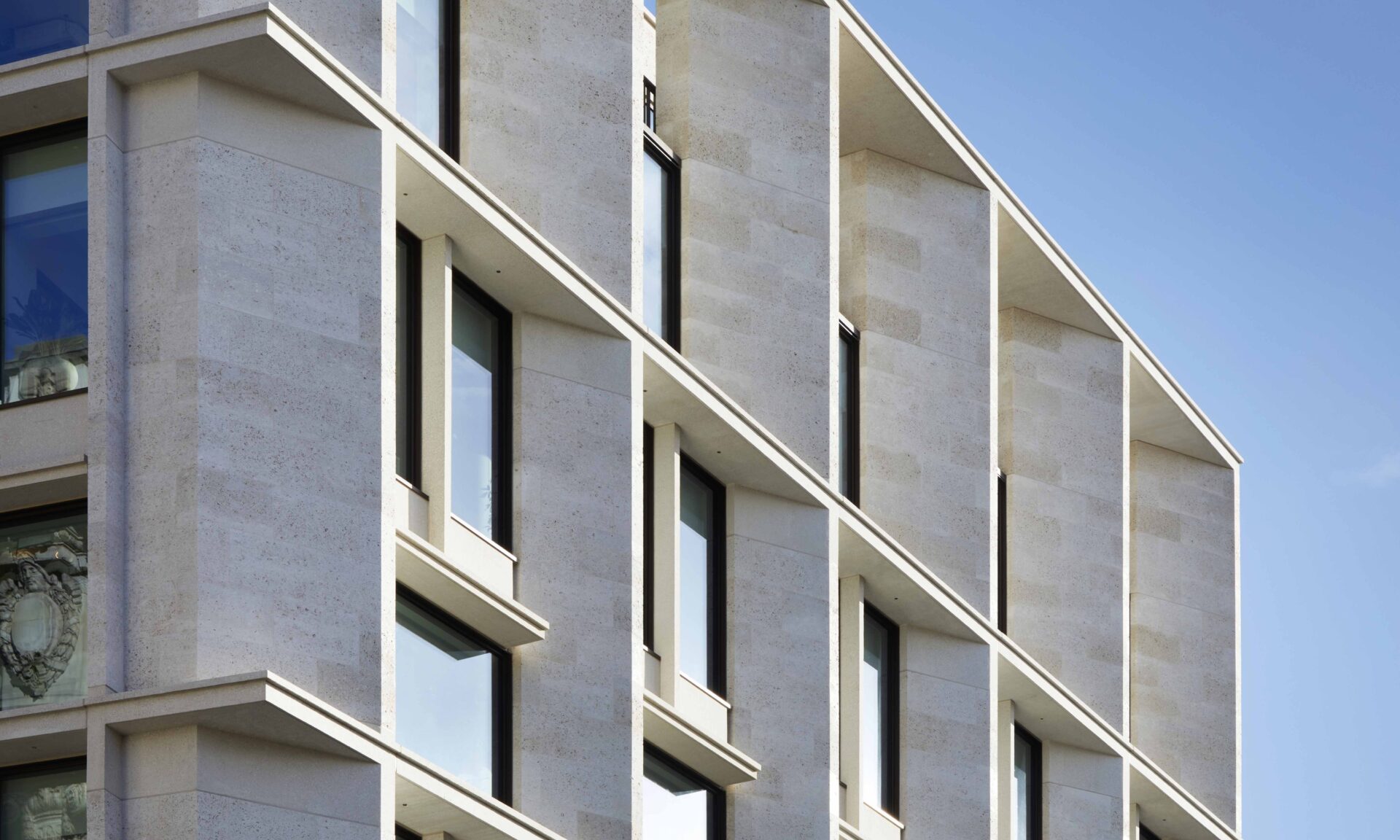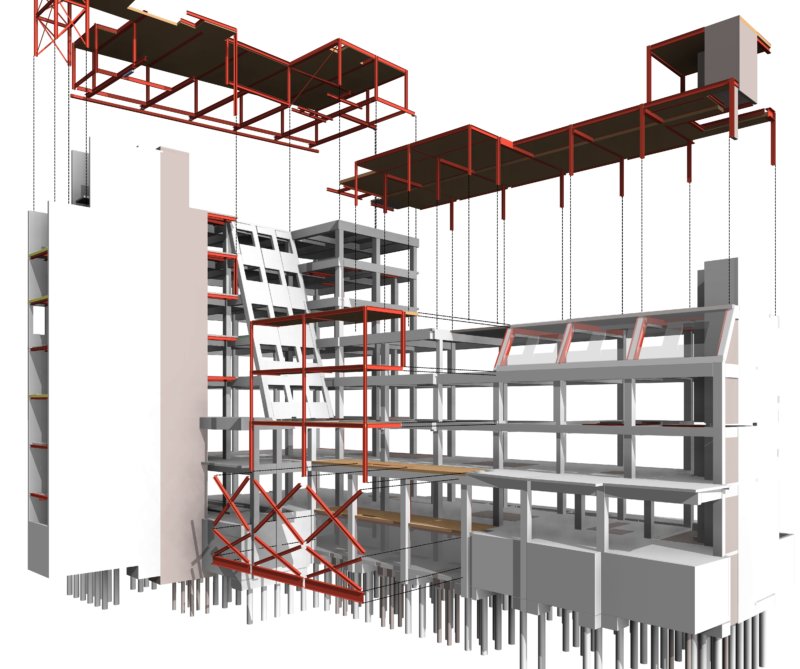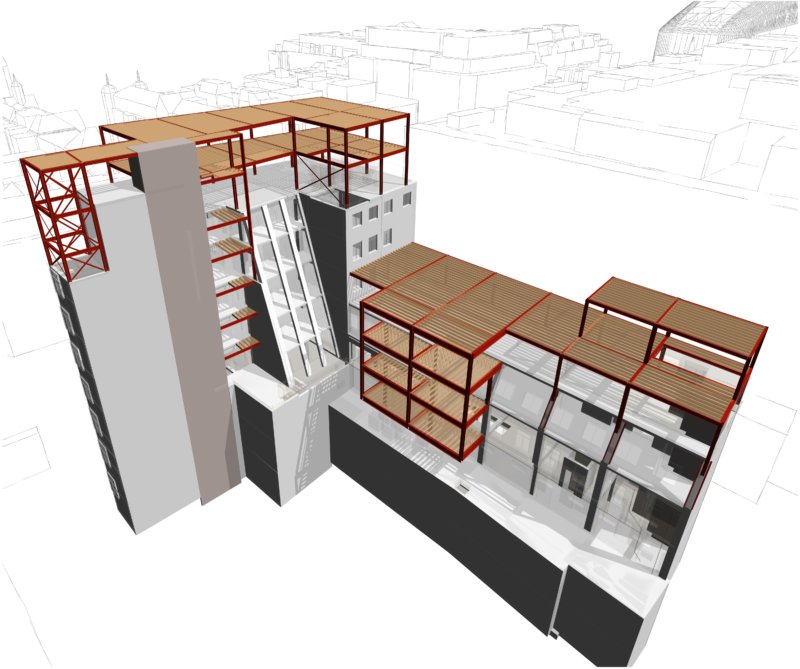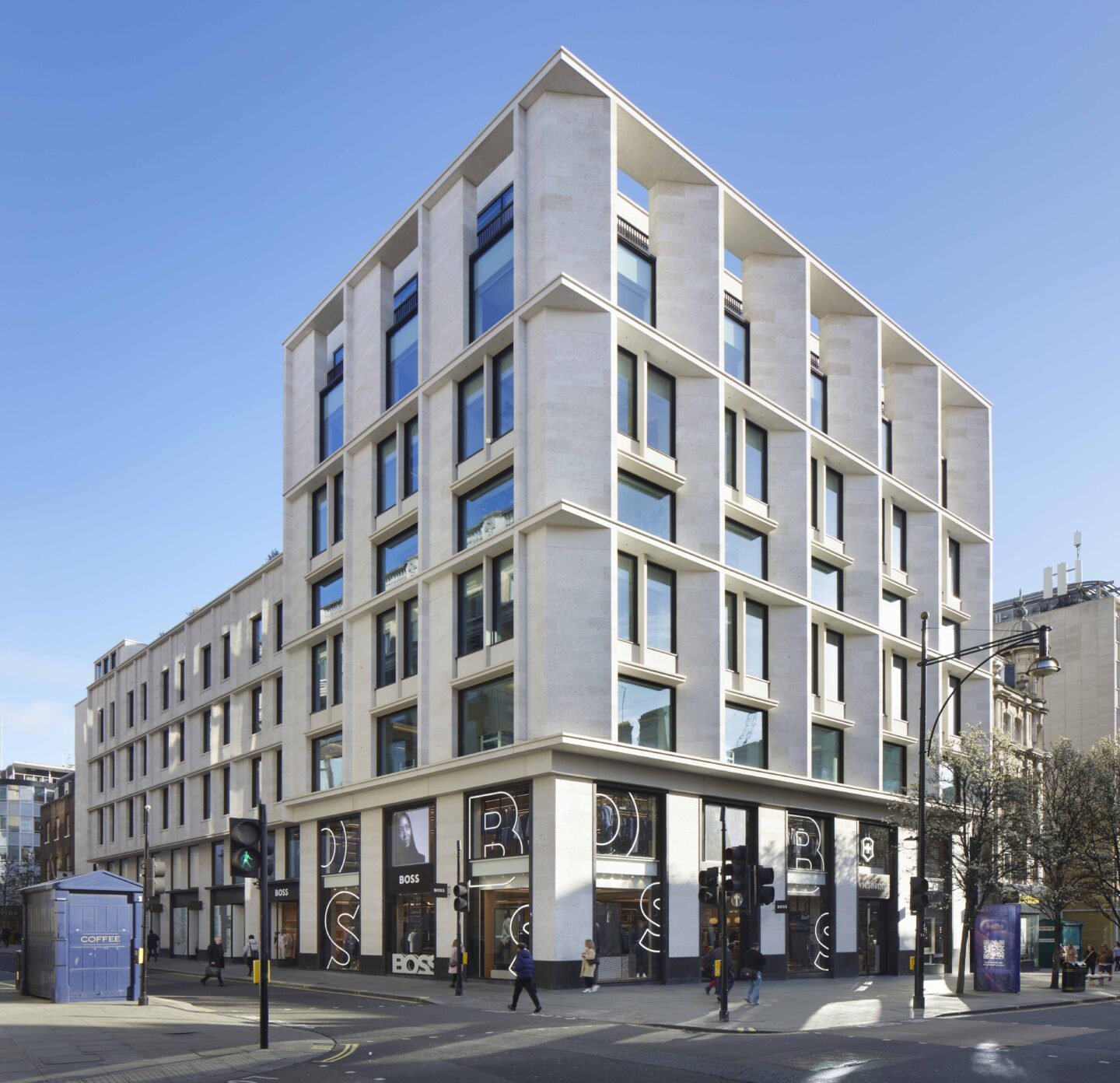The Parcels Building, Oxford Street – Projects

Project Details
Type
- Retail
Workplace Architect
- Grafton Architects, Piercy&Co (Interiors)
Client
- Duke Street Properties Ltd. (formerly Selfridges Group) and FORA
Location
- Oxford Street
The Parcels Building – known as such because it sits atop a former ‘Mail Rail’ station – occupies the corner of Oxford and Duke Streets in London’s West End, across from the world-famous Selfridges department store. As part of an effort to uplift the character of the surrounding area, the Parcels Building refurbishment includes installing a new facade to the 1950s building and adding a storey to the part-retail, part-office scheme.
The emphasis on external appearance meant that the facade was a focal point of the development. Grafton Architects designed a grid of Portland stone, with 1.4m-wide Pierre Bleue piers that rise from ground to roof level, recessed lintels, and bands of deep horizontal shading elements at each level. On Oxford Street the piers protrude in a softly angled form, while on Duke Street they lie flush with the elevation.
As refined and elegant as it is, the heavy new stone facade required structural innovation to support its projection from the existing frame. To achieve this, Elliott Wood developed a bespoke bracketry system which applied load to the columns and beams in a way that was sympathetic to the existing structural frame, reducing the need for strengthening works. Retaining the structure saved 513T CO2e.
The rooftop extensions are constructed of steel and cross-laminated timber (CLT) to keep the structure lightweight and to introduce the sustainability benefits of timber. Both the new stone facade and CLT extension were justified without strengthening works to columns or foundations. Elliott Wood worked closely with Grafton Architects on detailing the timber in order to create a flush soffit between the timber slabs and supporting steel beams.
As well as now being a suitable companion to its esteemed neighbour, the beautiful new Parcels Building represents a feat of sustainable structural refurbishment that has breathed new life into an outdated 1950s building.


