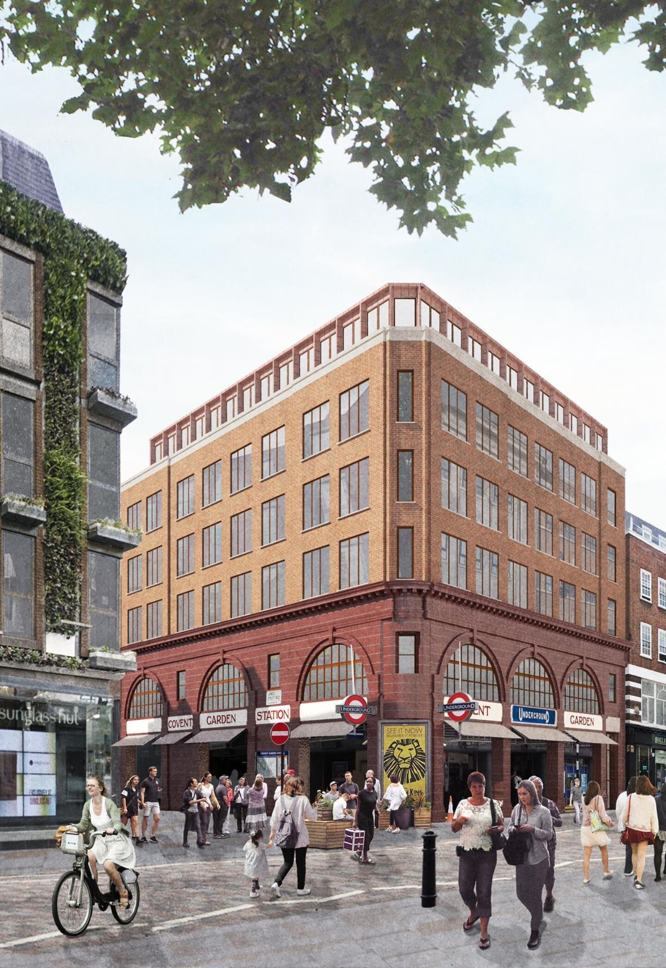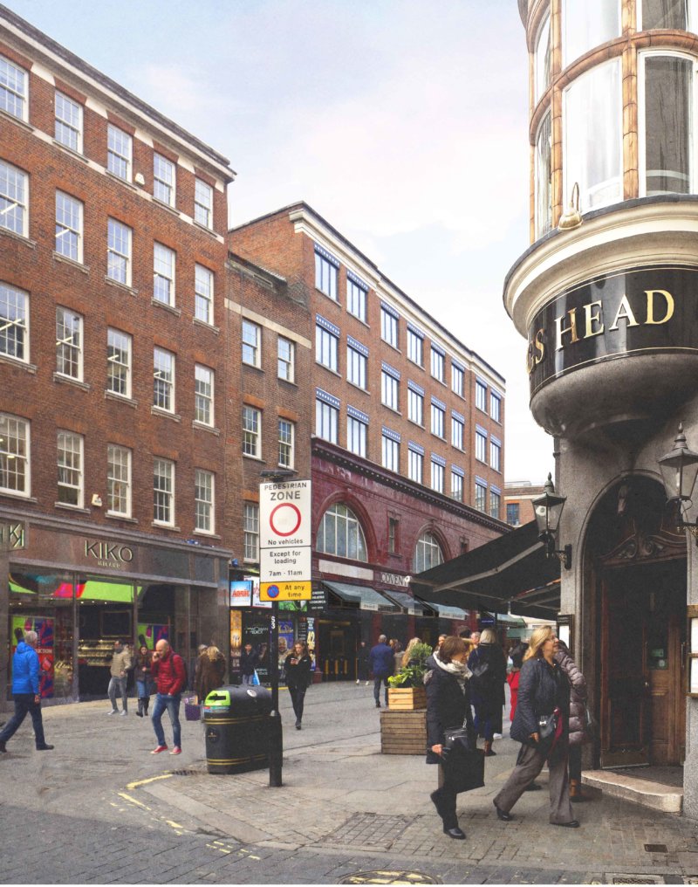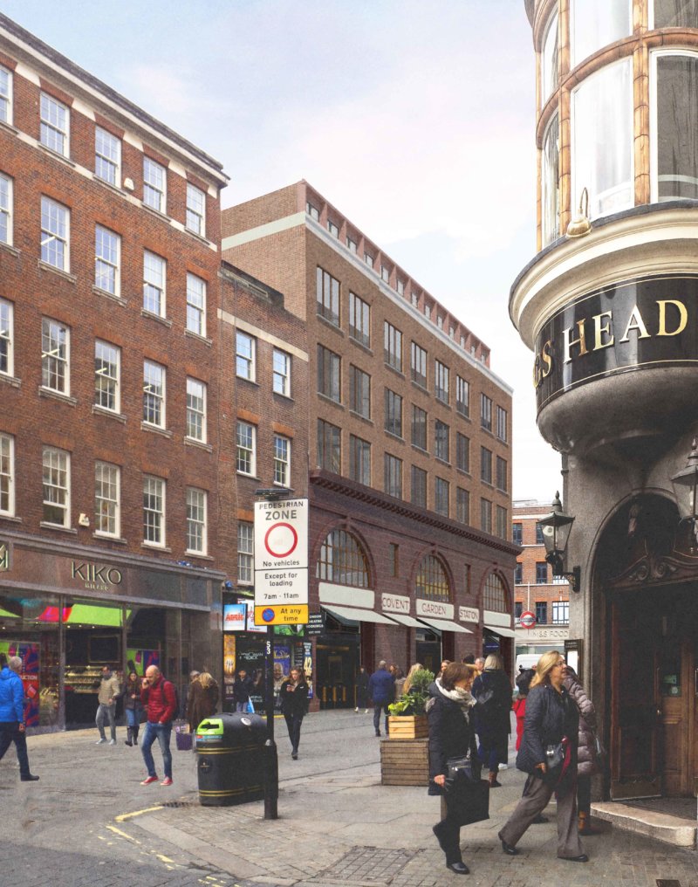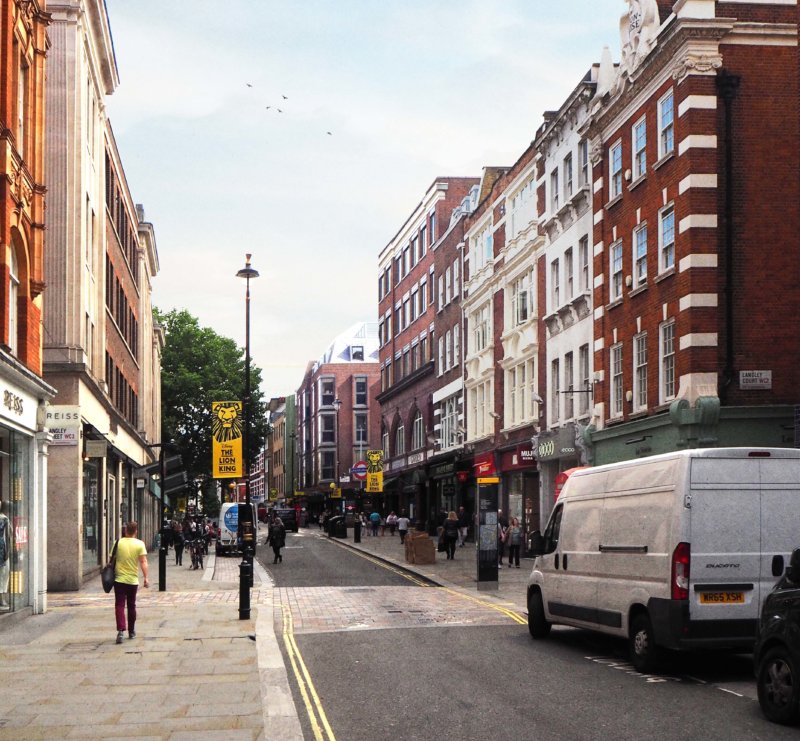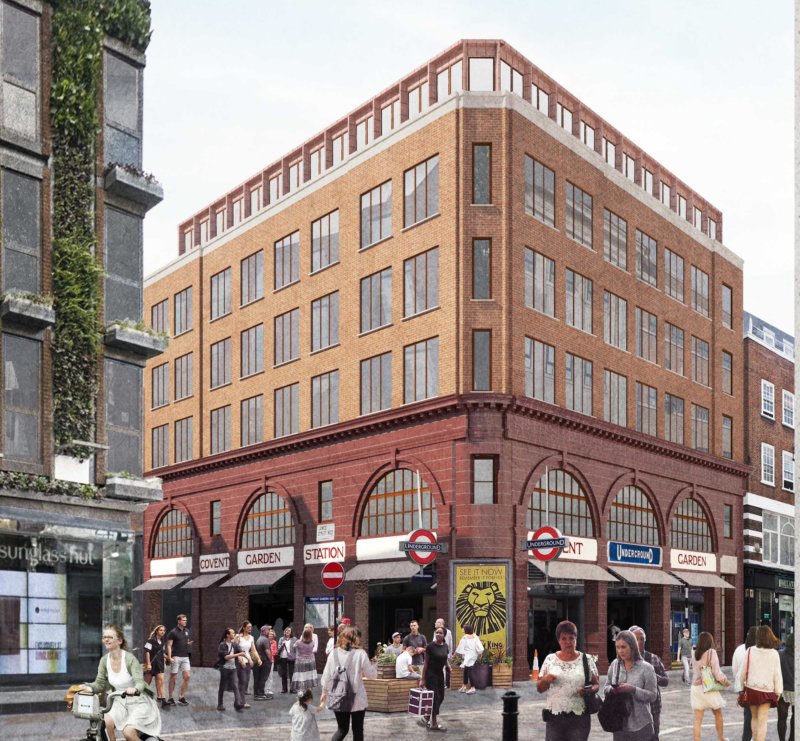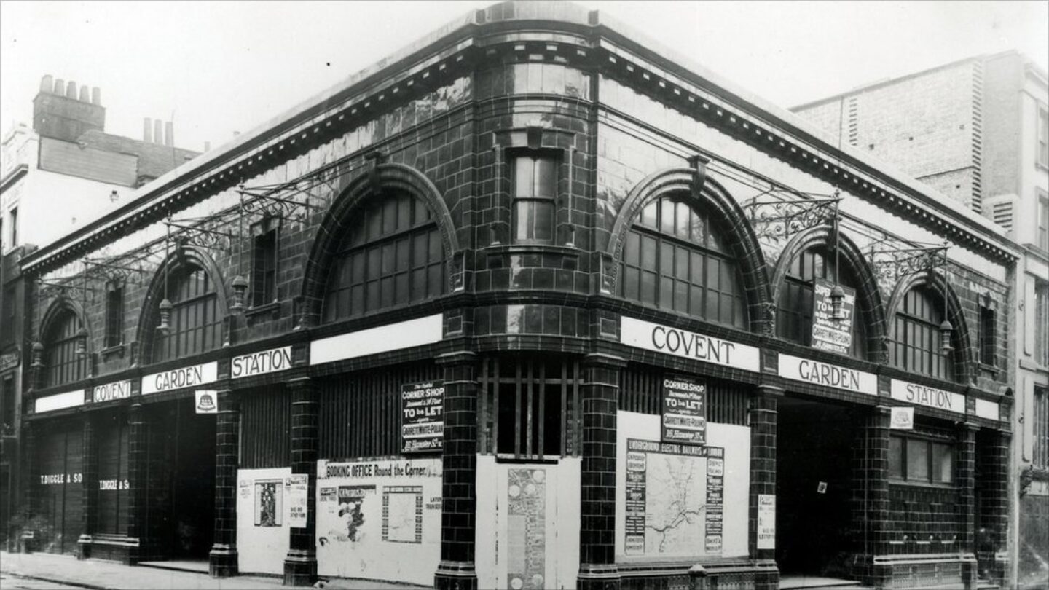Covent Garden, Long Acre Approved – Latest
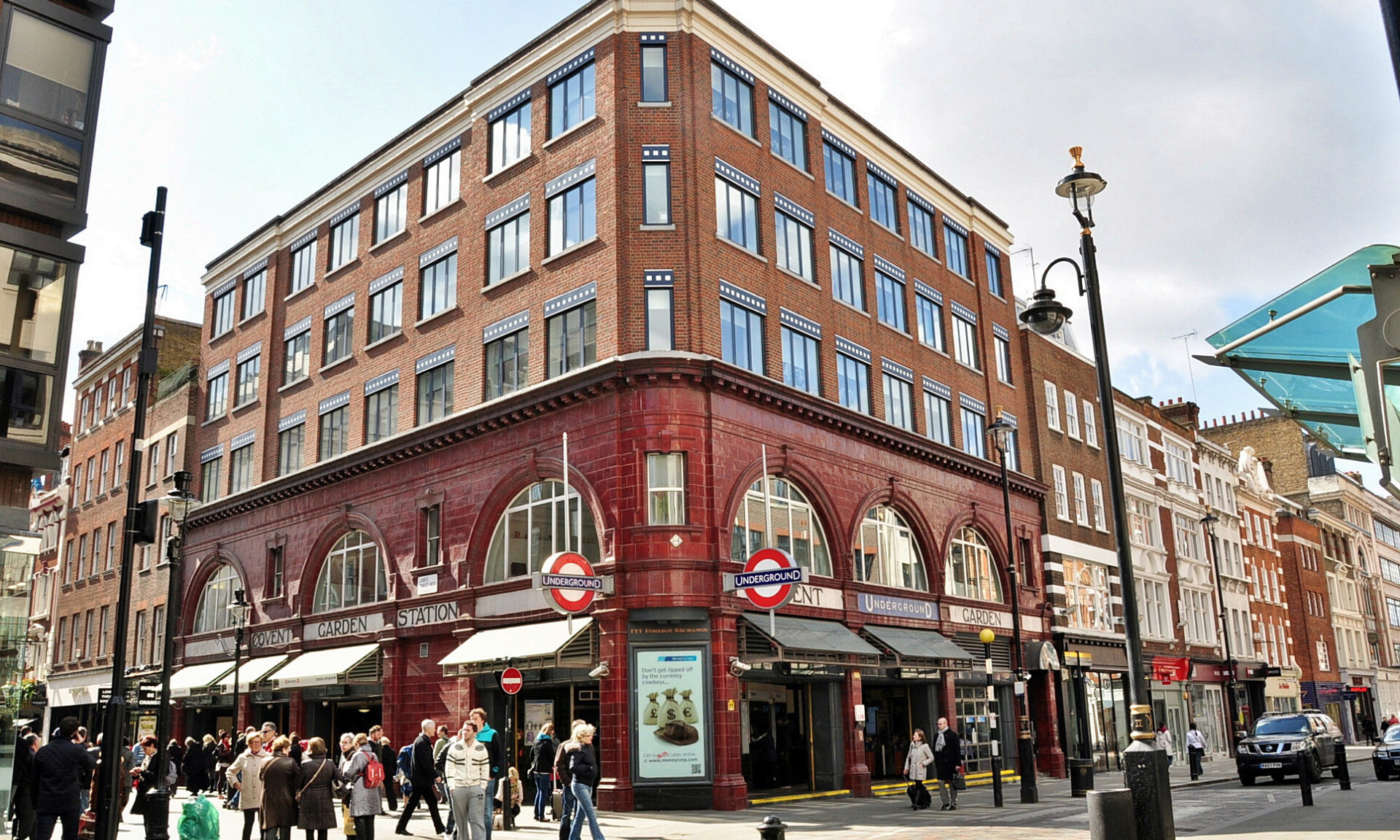
Gort Scott’s designs for a roof extension above the Grade II-listed Covent Garden tube station have been approved by Westminster councillors
The practice’s designs for Transport for London got the green light on Tuesday evening (4 September). The scheme will add a storey to the office building above the station entrance and ticket hall on Long Acre to provide 284m² of additional office space and renovate the existing offices.
Gort Scott collaborated with engineers Elliot Wood to calculate the impact of the additional floor on the existing structure and Leslie Green’s 1904 station building.
Alongside the extension, the existing station façade will be enhanced, replacing windows installed in the building’s 1980s renovation with oiled timber windows to match Green’s design.
The colour of the faience panels has been specified to complement Green’s famous ‘oxblood’ tiling on the station.
Gort Scott architect Nicola Ibbotson said: ’The proposed extension tops the building, tying together the 1980s-style extension and listed base, echoing the material and colour of the station but simply articulated.
’Renovating the upper office floors and reinstating timber windows to the original design of the station, the proposals will significantly improve the existing building and this dynamic corner of Covent Garden.’
